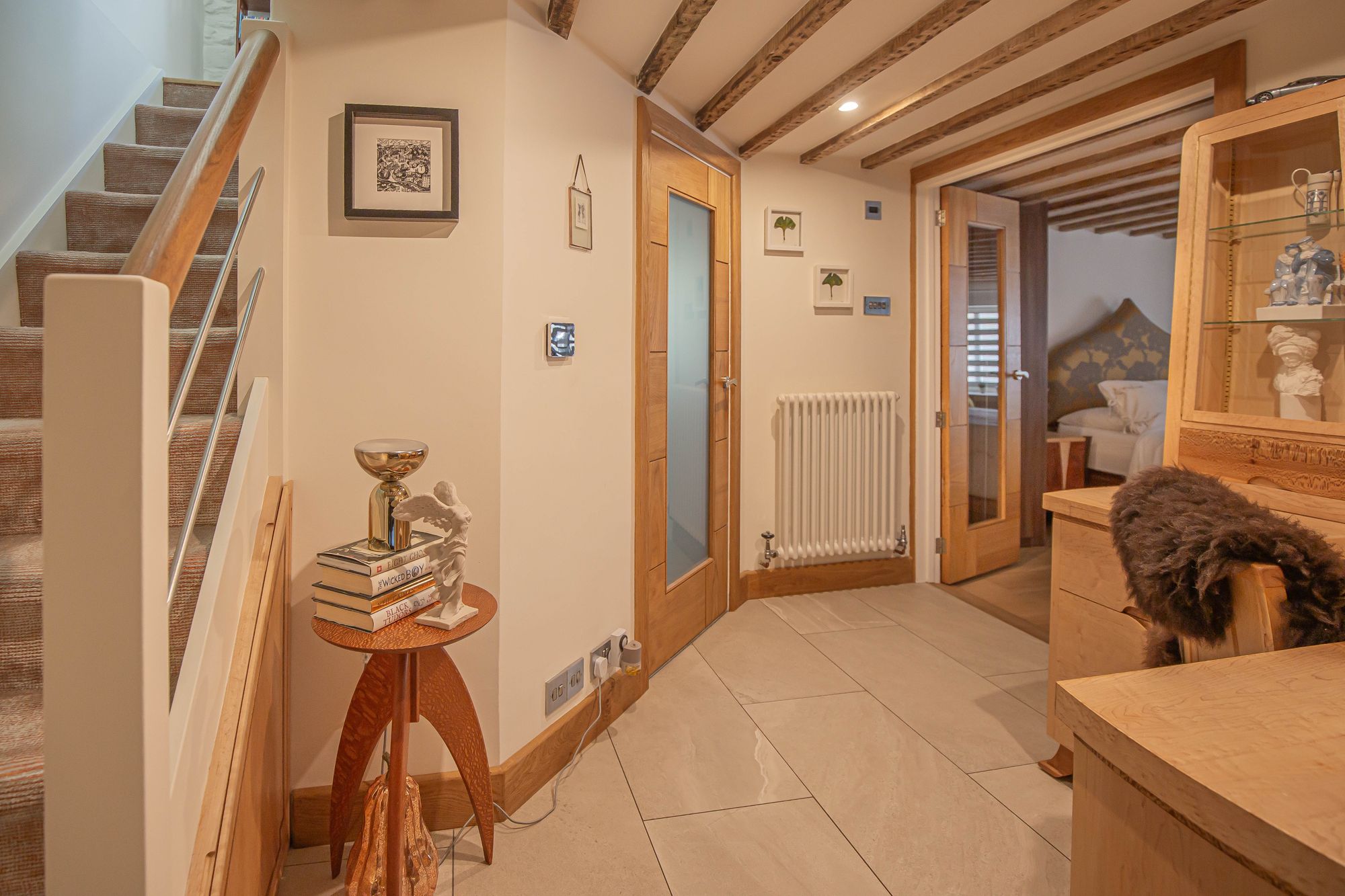Lluxury home with bespoke finishes. Atrium/office, bedroom with fitted wardrobes, high-end kitchen, and living/dining area with electric fireplace. Balcony and high-quality features throughout.
Search
Features
- Newly Renovated
- Open Plan Living
- Centrally Located
- Balcony
- Character Property
- Large Double Bedroom
















