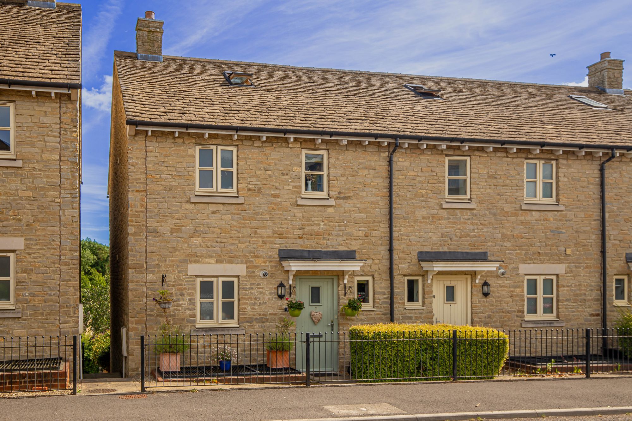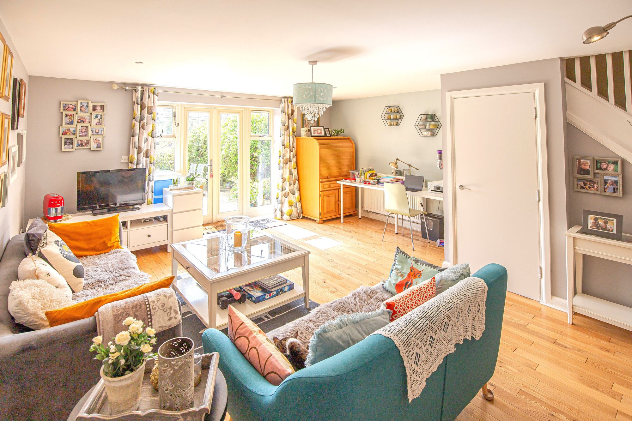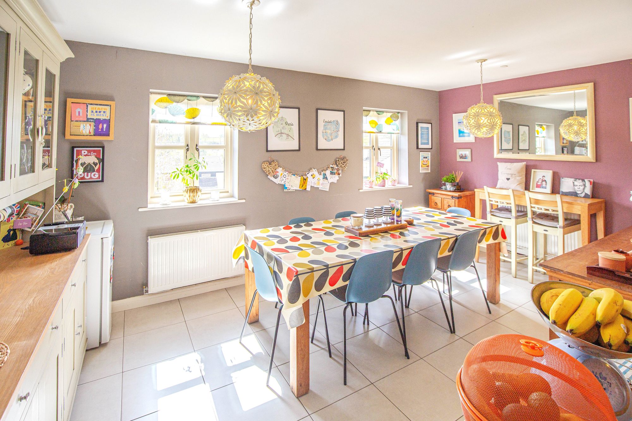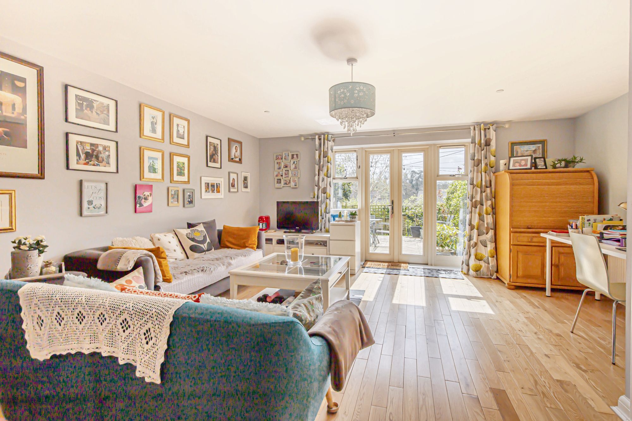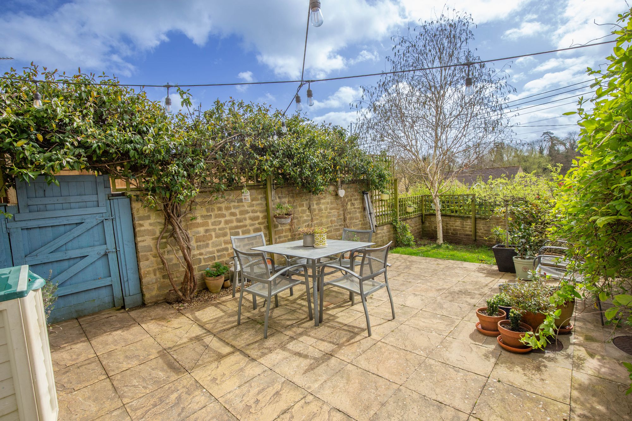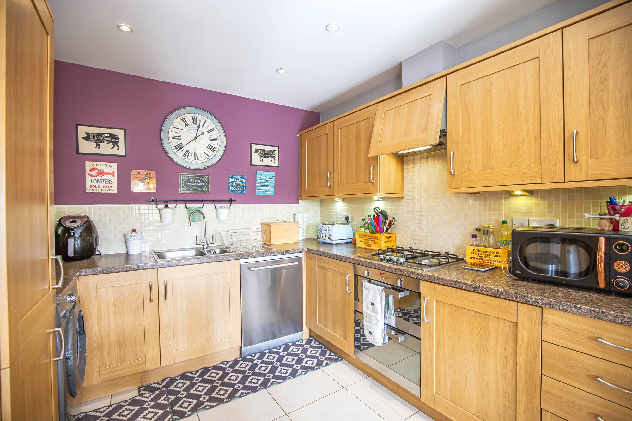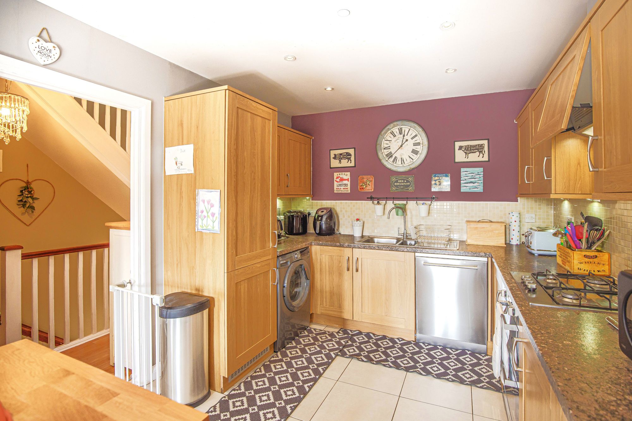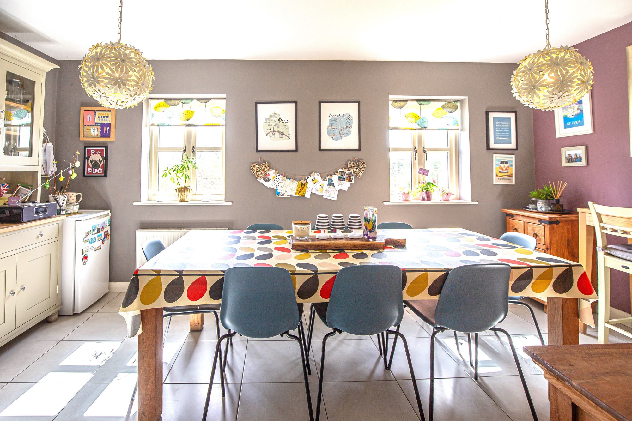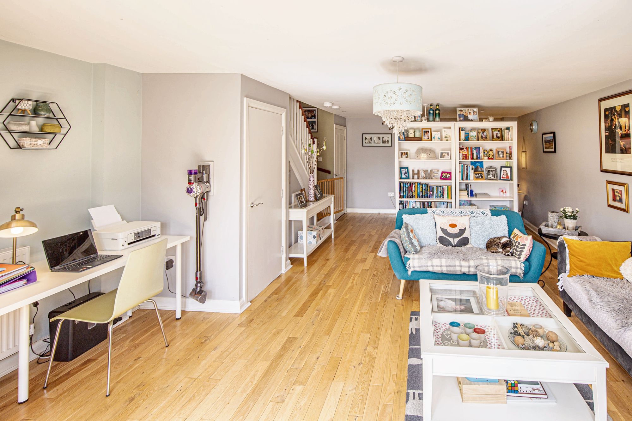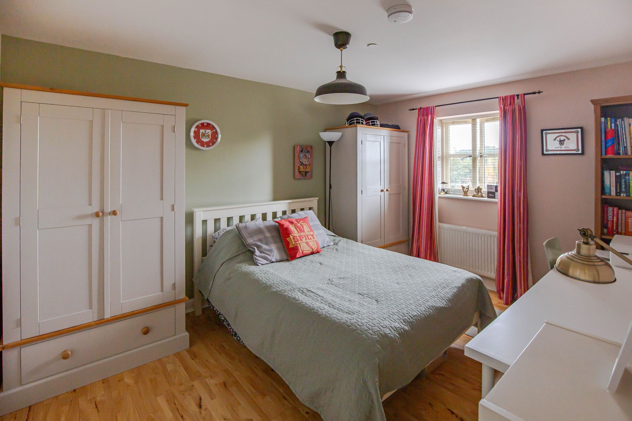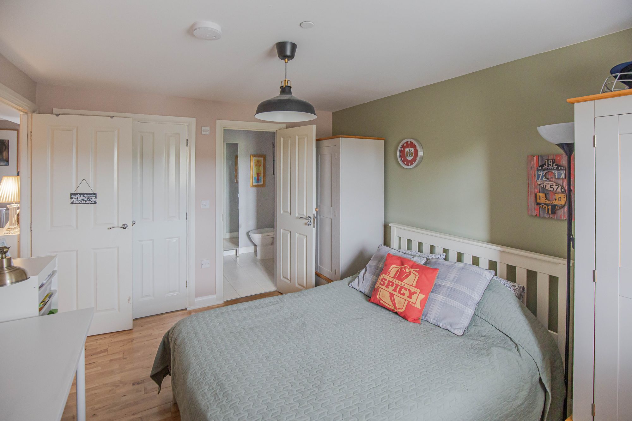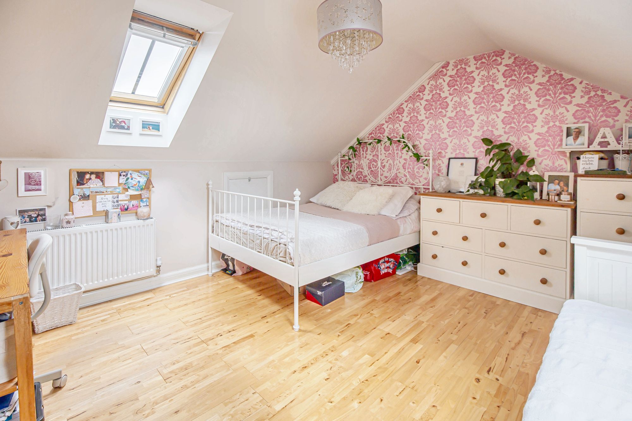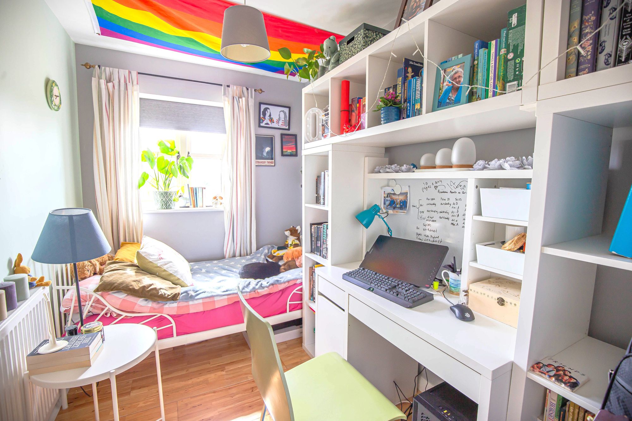Deceptively spacious and beautifully presented 1442 sq.ft home spanning 4 floors. 21ft Kitchen family room with far reaching views, spacious living room, 3 beds, ensuite. Enclosed rear garden with side access leading to garage and parking space.
Search
Features
- Virtual Tour Available
- Beautifully Presented Home
- 24ft Living Room
- Kitchen Family Room
- En Suite
- Enclosed South Facing Garden
- Garage and Parking
