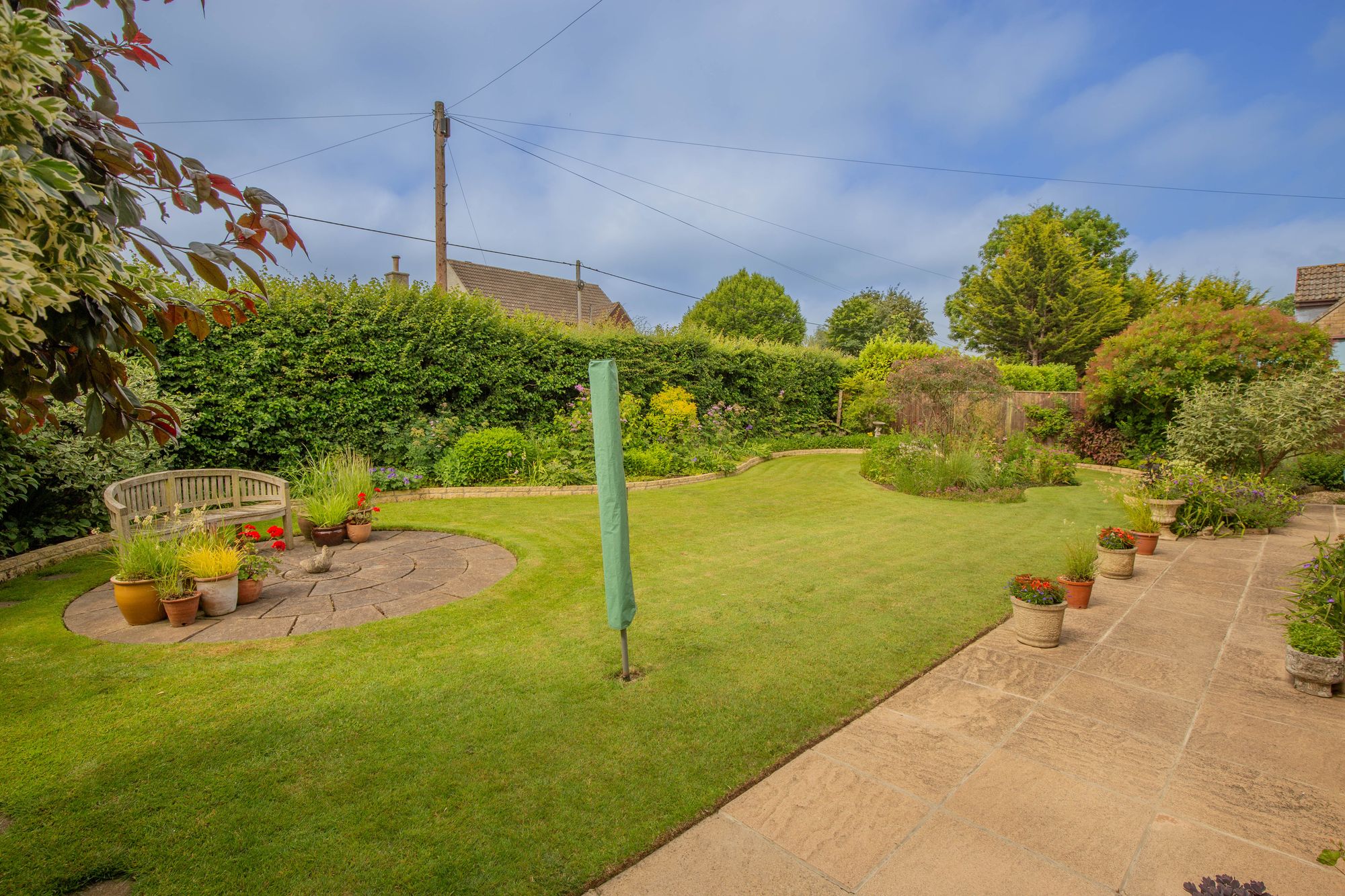Spacious 2000sqft family home at The Common in Brinkworth, with countryside views. Features include dual aspect living room, fitted kitchen, 4 double bedrooms, double garage, and enclosed garden.
Search
Features
- Detached Home
- Countryside Location
- Four / Five Bedrooms
- En Suite
- Two / Three Reception Rooms
- Utility Room
- Downstairs Cloakroom
- 17ft Kitchen Breakfast Room
- Double Garage and Driveway Parking
















