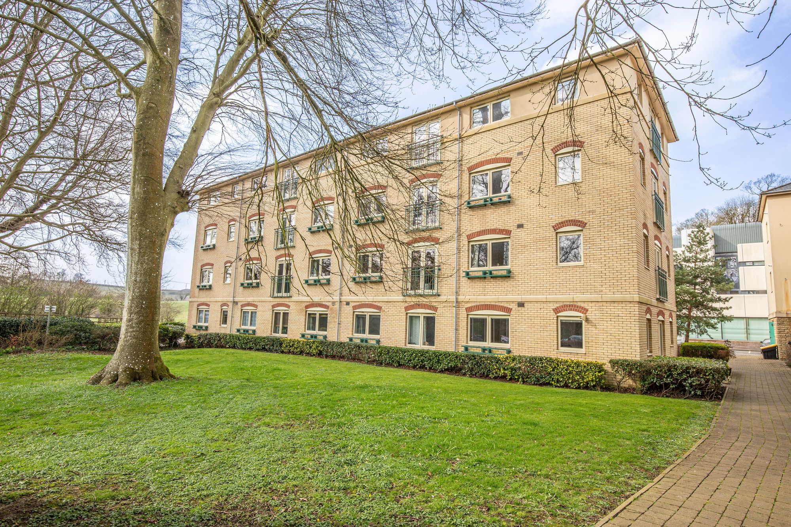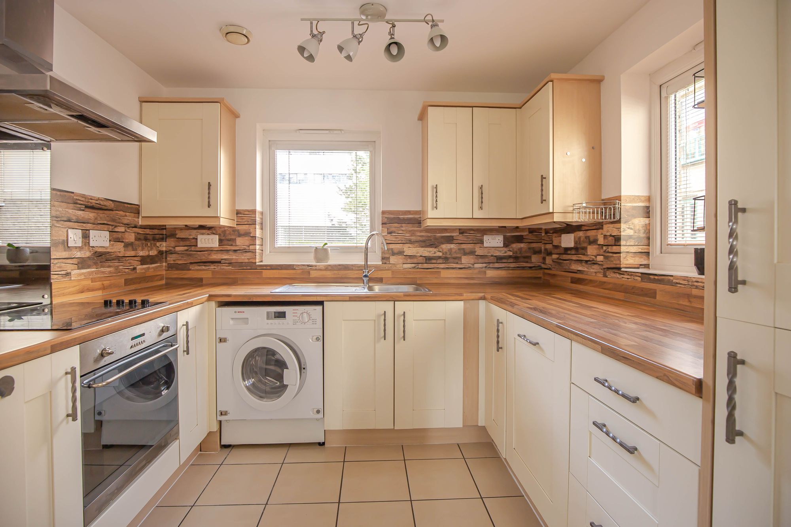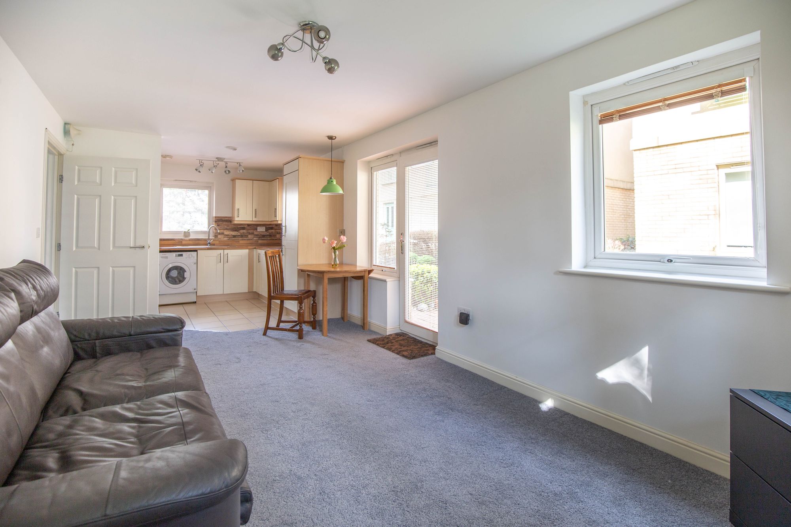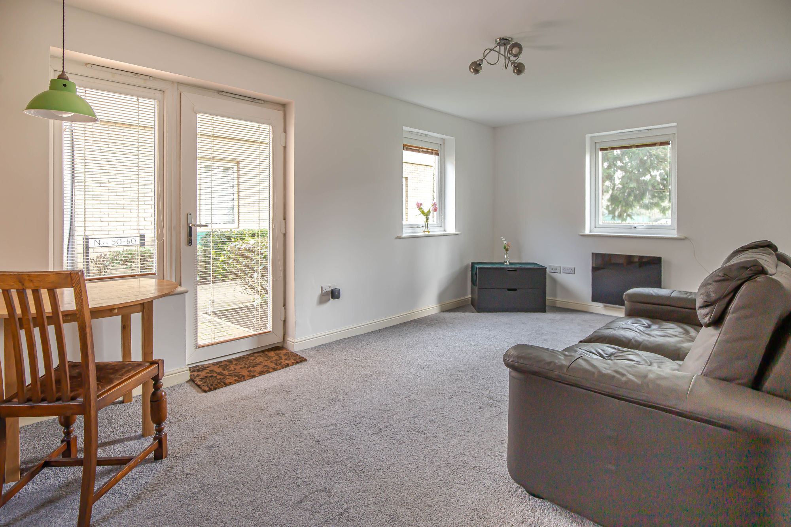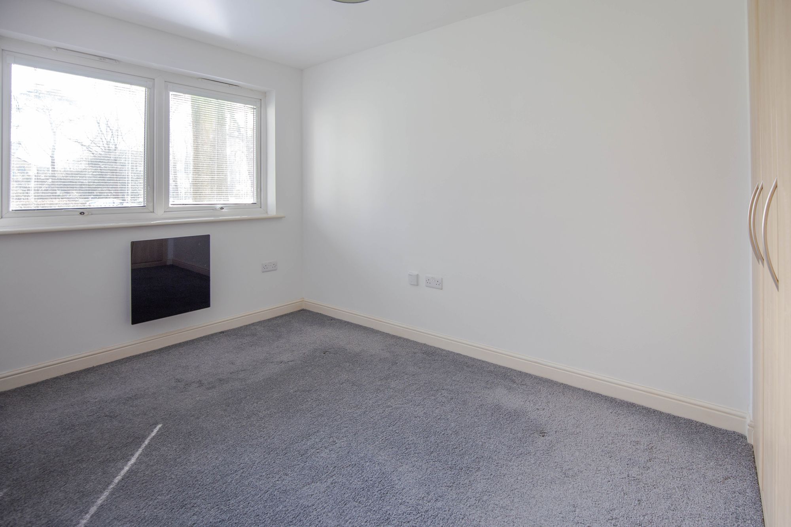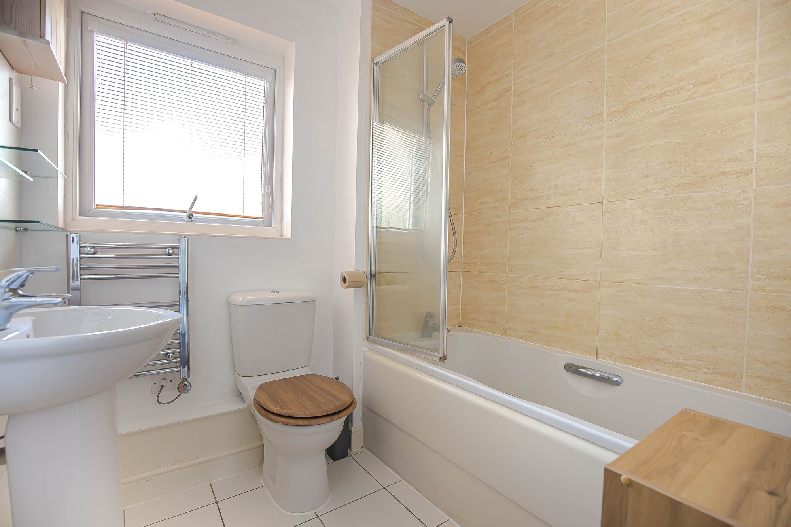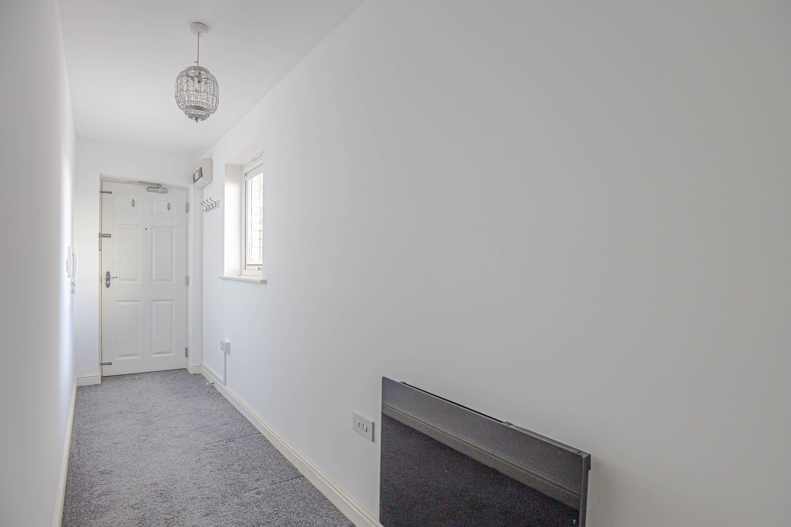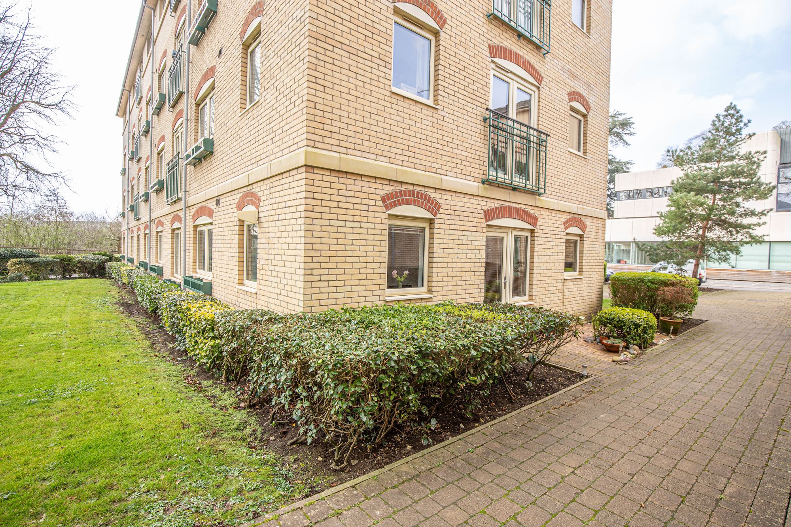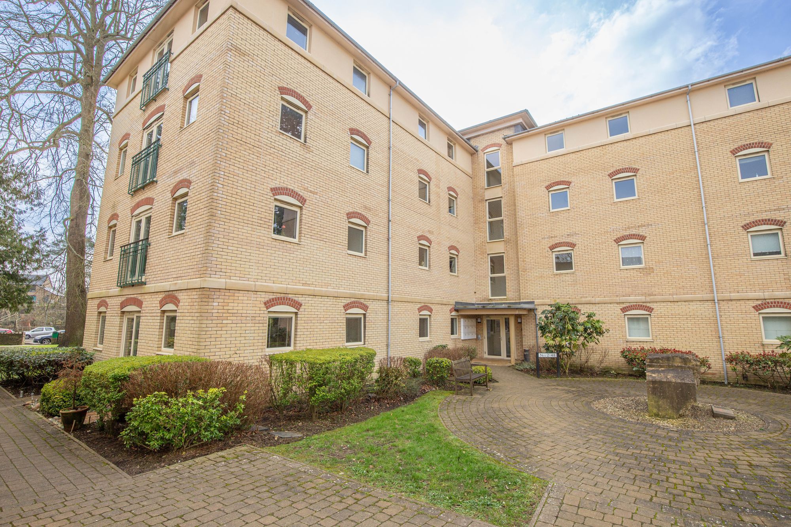Ground floor apartment at Sir Bernard Lovell, immaculate presentation. 1 double bedroom, bathroom, open plan living area with patio doors to communal space. Kitchen with fitted appliances. Allocated parking. Available now.
Search
Features
- Immaculate Ground Floor Apartment
- Open Plan Living Area
- Double Bedroom
- Fitted Appliances
