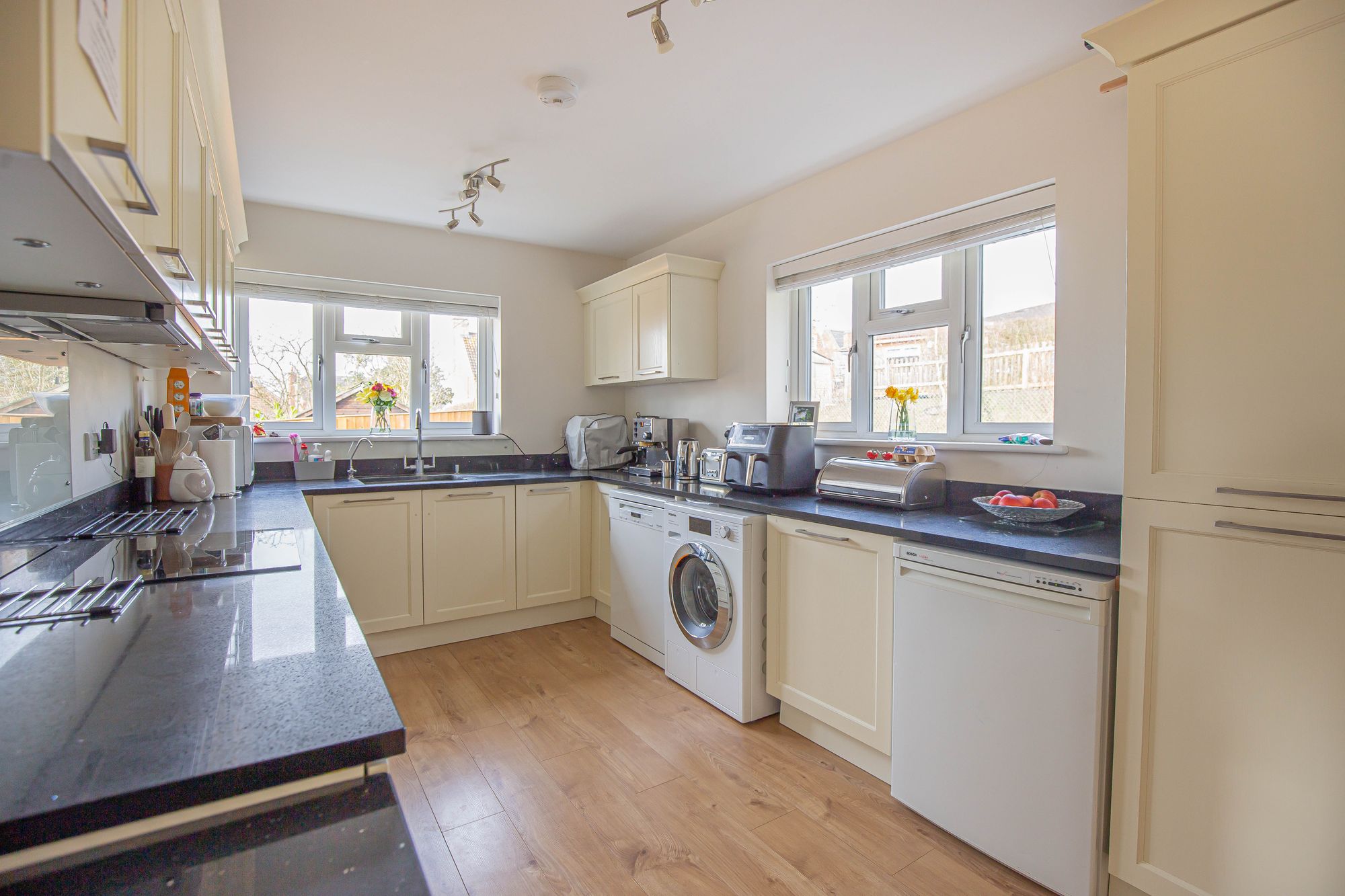Rare opportunity to create a spacious home with stunning views over Dauntsey Vale. Refurbished 2-bed bungalow on large plot. Full planning for extension to 5 beds, 4 baths, loft space, workshop.
Search
Features
- Development Opportunity
- Full Planning Permission to Create a 5 Bedroom Detached Home
- Far Reaching Countryside Views
- Currently 2 Bedroom Detached Bungalow
- Tandem Garage
- Wrap Around Gardens
















