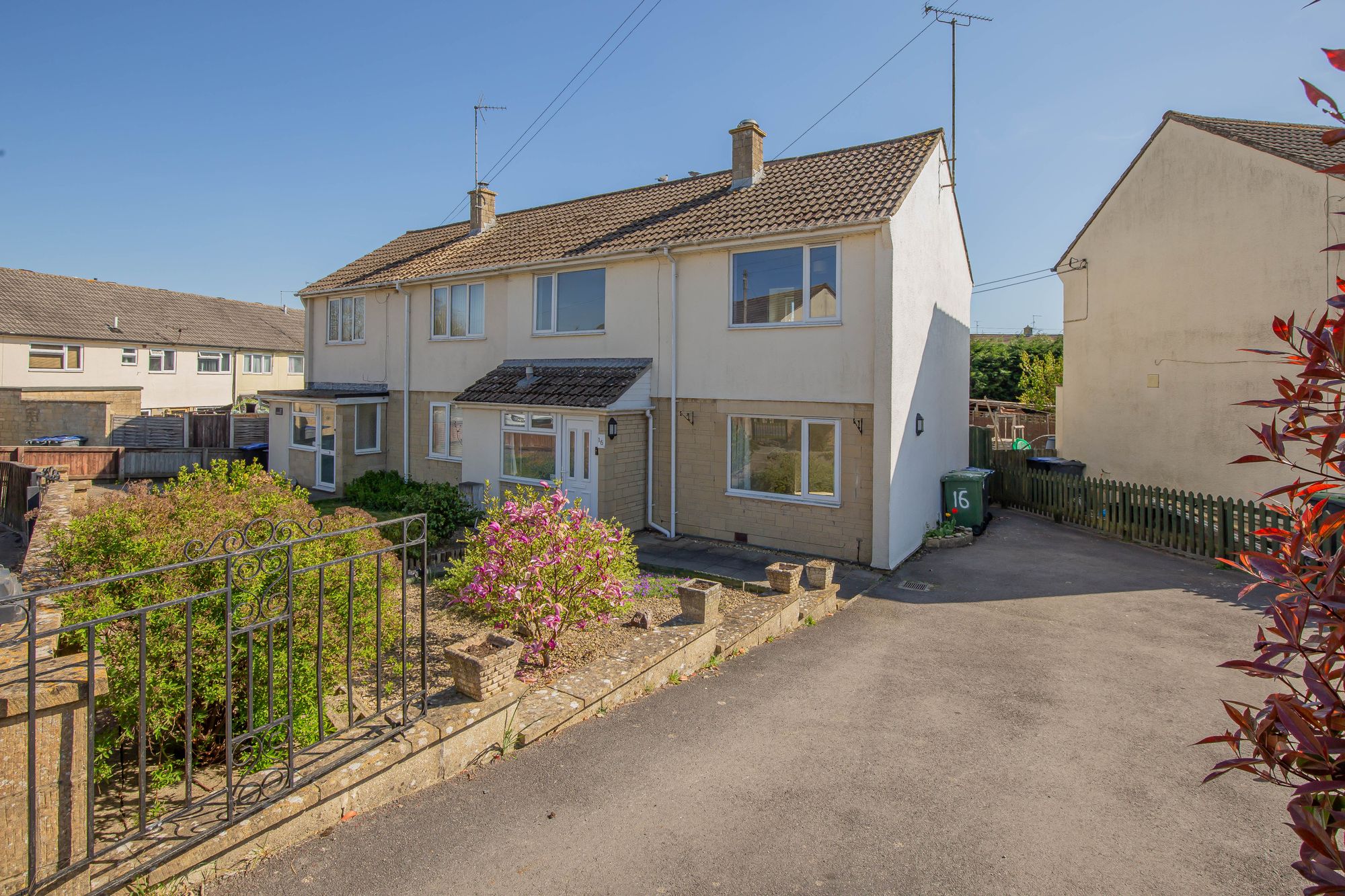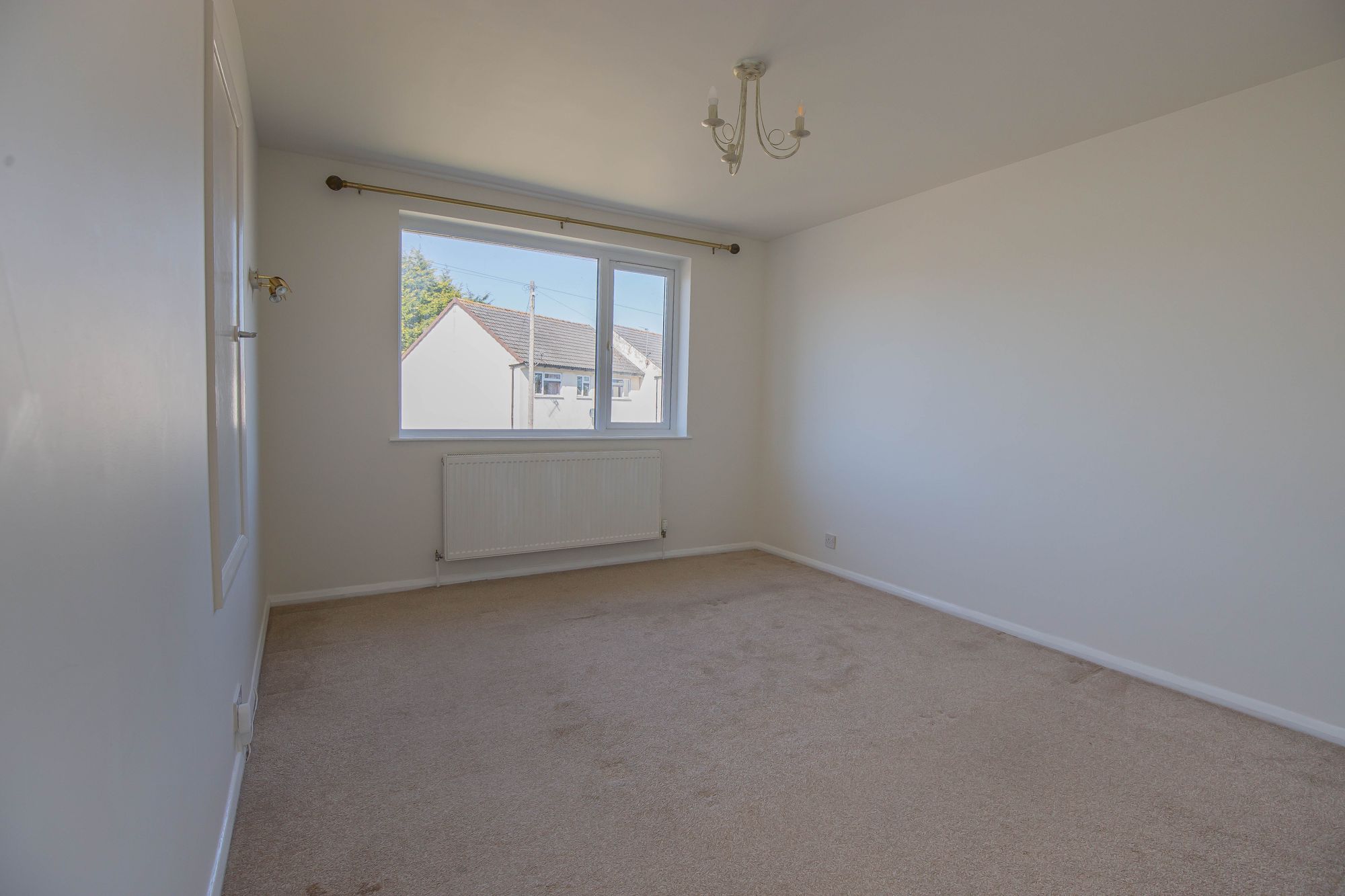Spacious family home with 3 bedrooms, expansive gardens and parking. Conveniently located near schools, parks, and amenities in Malmesbury. No chain.
Search
Features
- Three Bedroom Home
- Driveway Parking and Garage
- Large Garden
- Two Reception Rooms
- No Onward Chain














