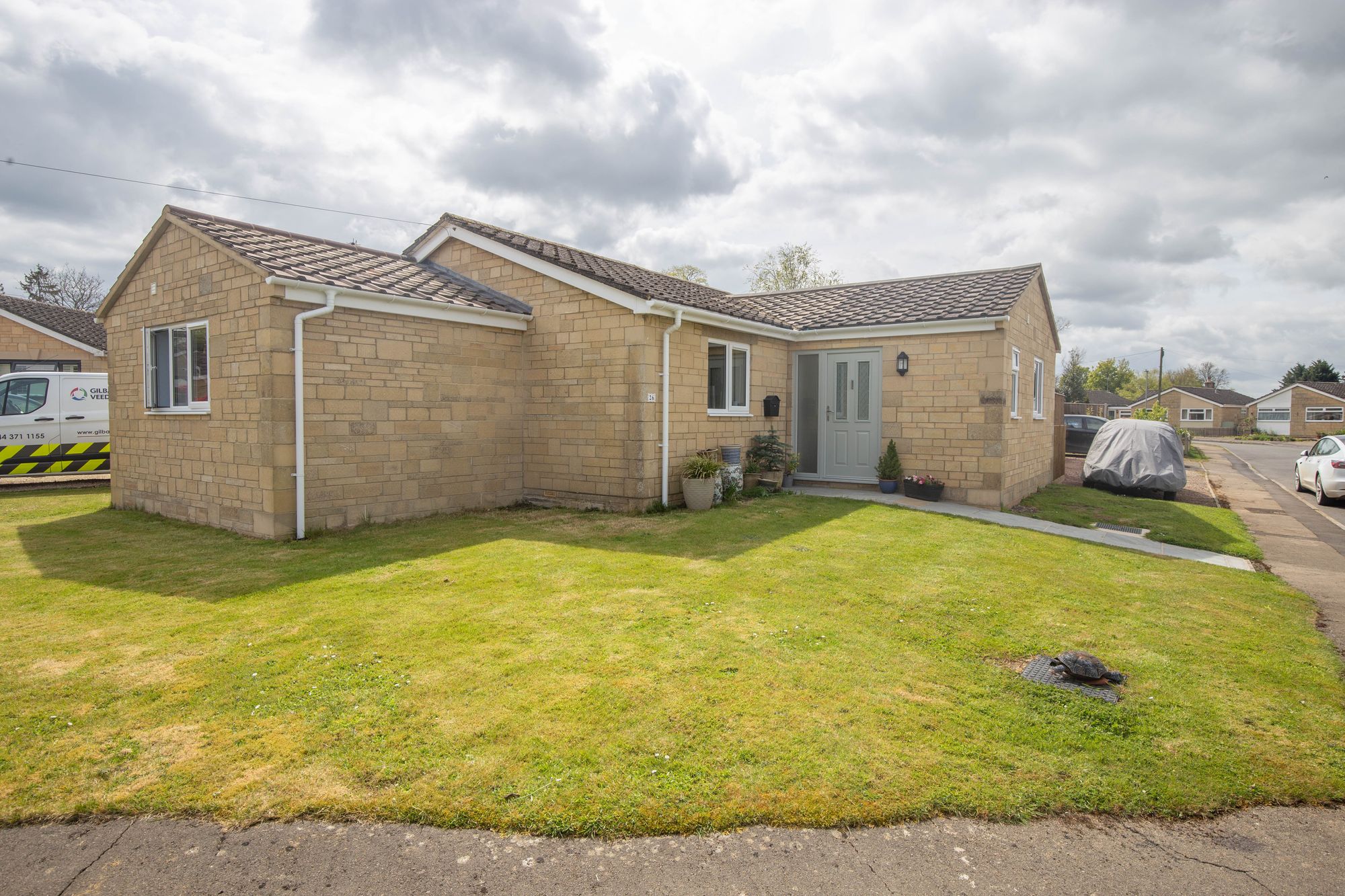Stunning extended semi-detached bungalow with 2 double bedrooms. Contemporary design with open-plan living, refitted kitchen, multi-fuel stove and double doors opening onto the rear garden. Family bathroom with walk in shower. Enclosed rear garden, garage, ample parking. No onward chain.
Search
Features
- No Onward Chain
- Beautifully Presented Bungalow
- Open Plan Kitchen Livinng Area
- Large Utility Room
- Enclosed Rear Garden
- Garage and Driveway Parking












