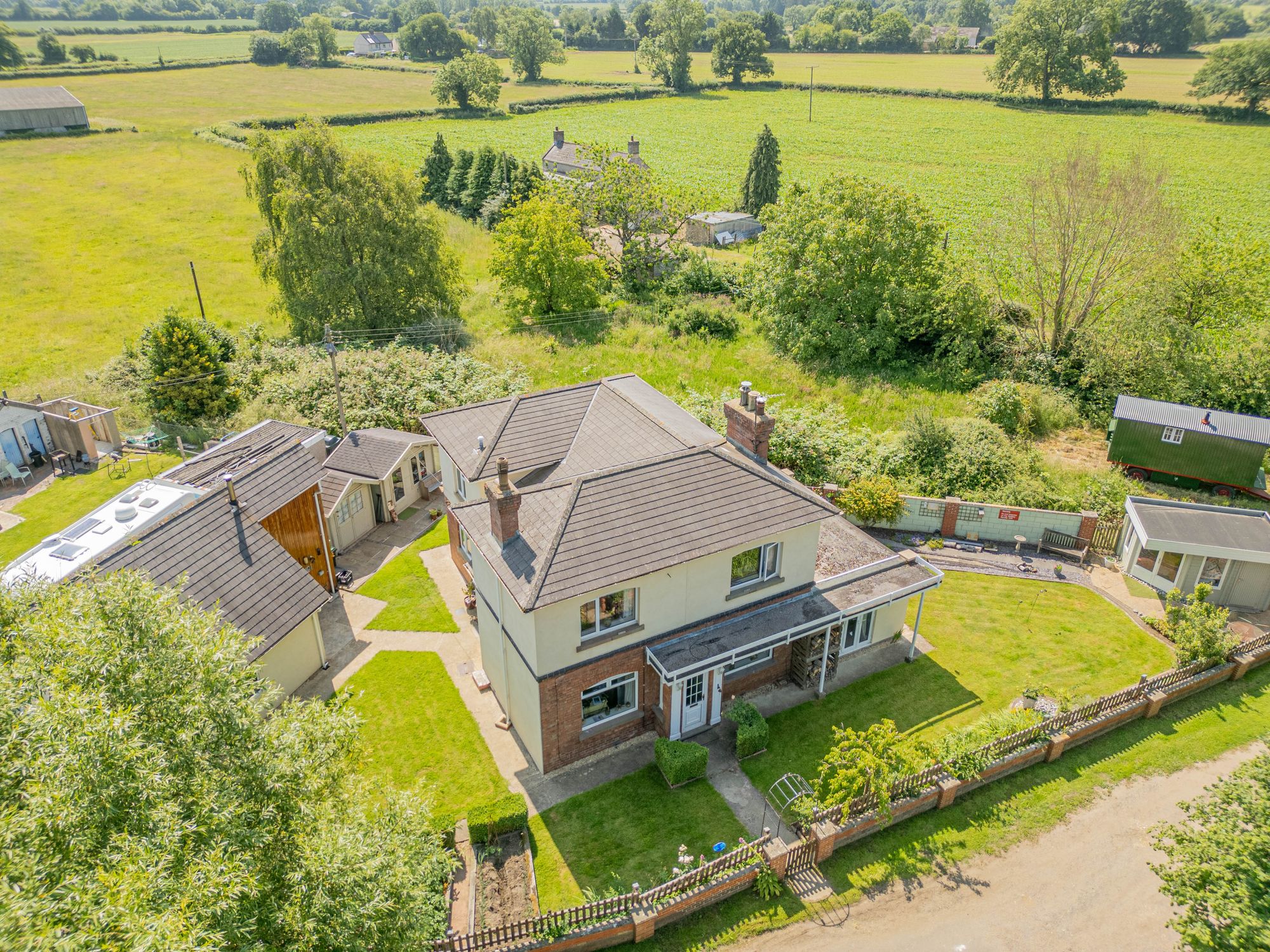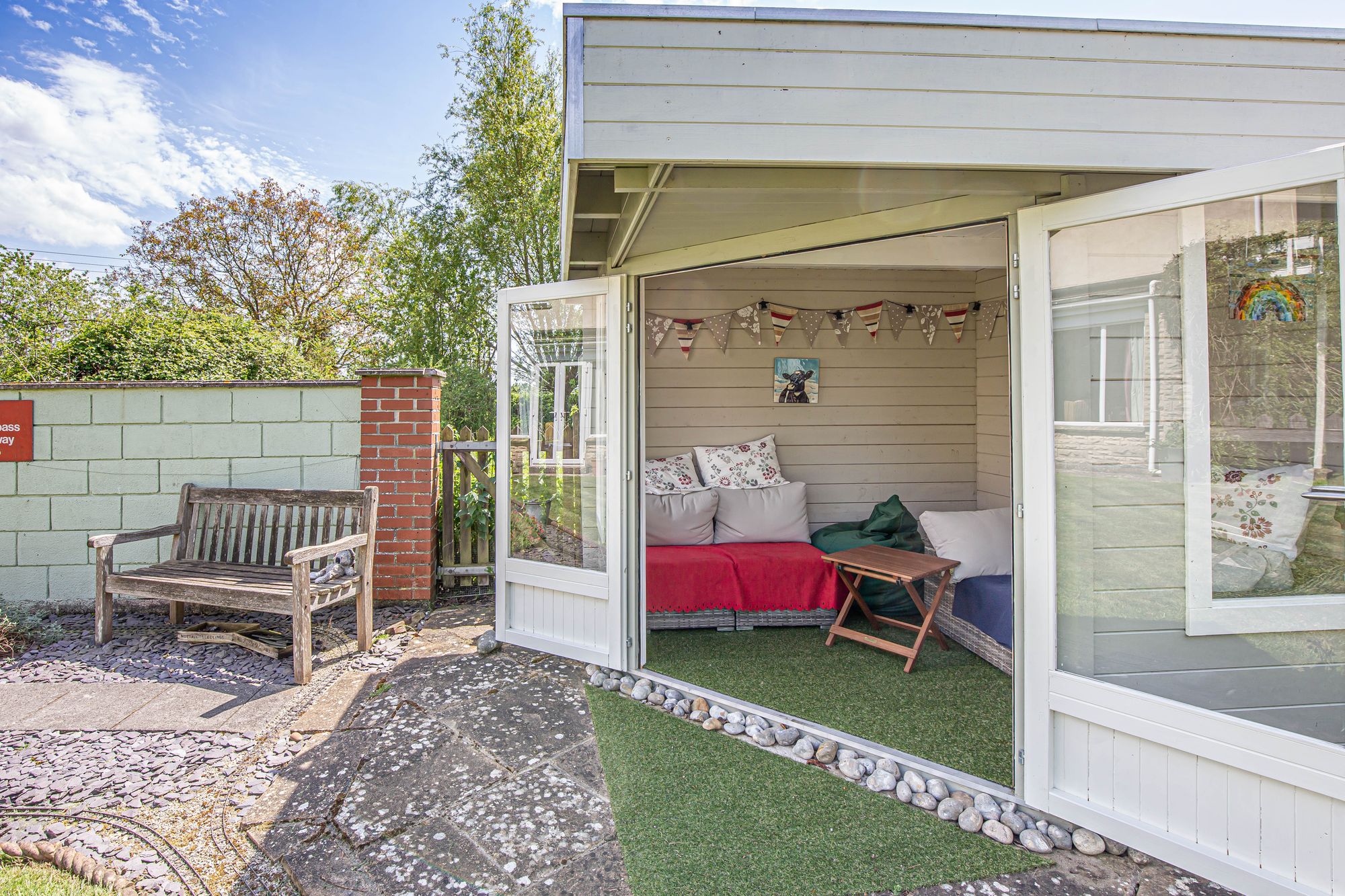Total 2,759 sq ft including outbuilding. Impressive 4 bed detached family home, village location with double garage, workshop, hobby room, and storage room. Features include fireplaces, bay windows, and countryside views. Enclosed garden with studio, summerhouse, and shed.
Search
Features
- Countryside Views
- Four Bedrooms
- En Suite
- Three Reception Rooms
- Double Garage, Hobby Room, Storage Room - Extra 793sq.ft
- Enclosed Garden
- Video Tour Available

















