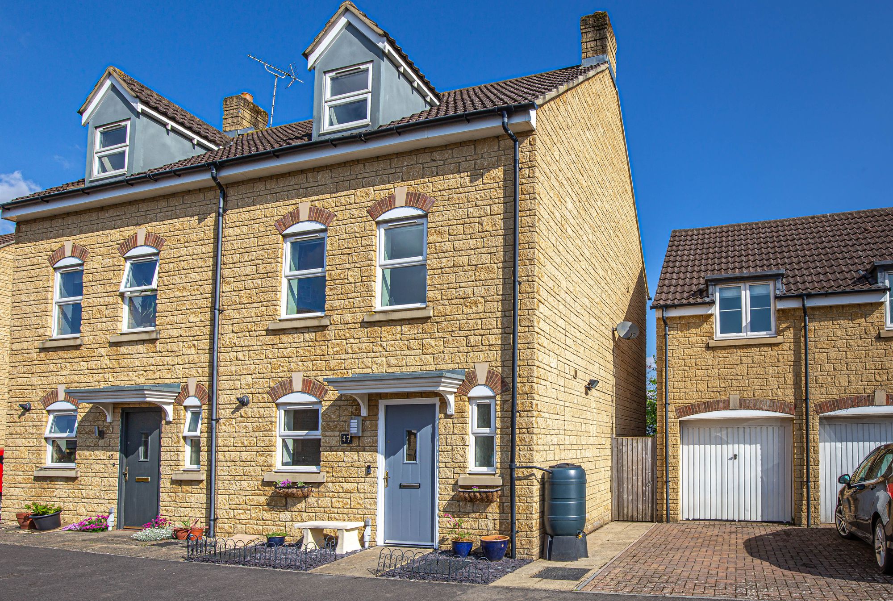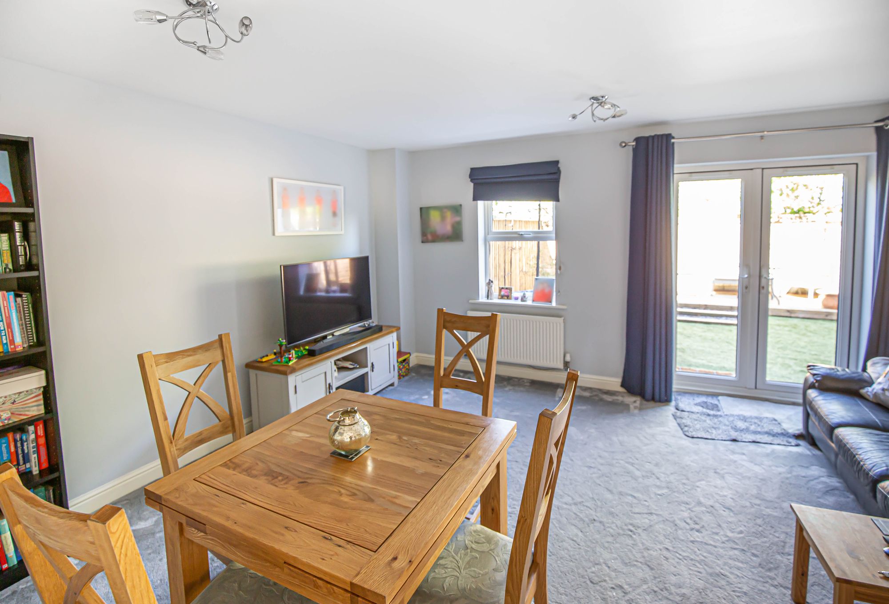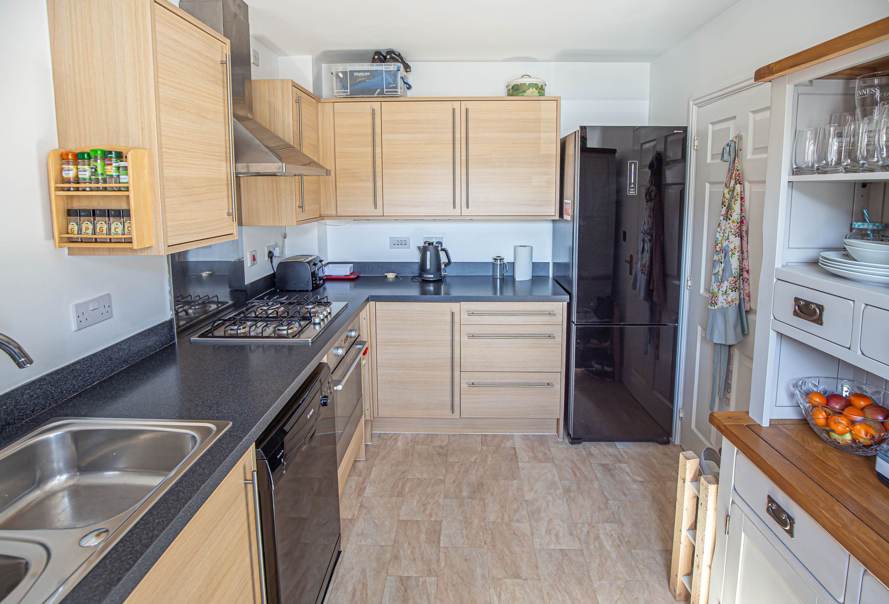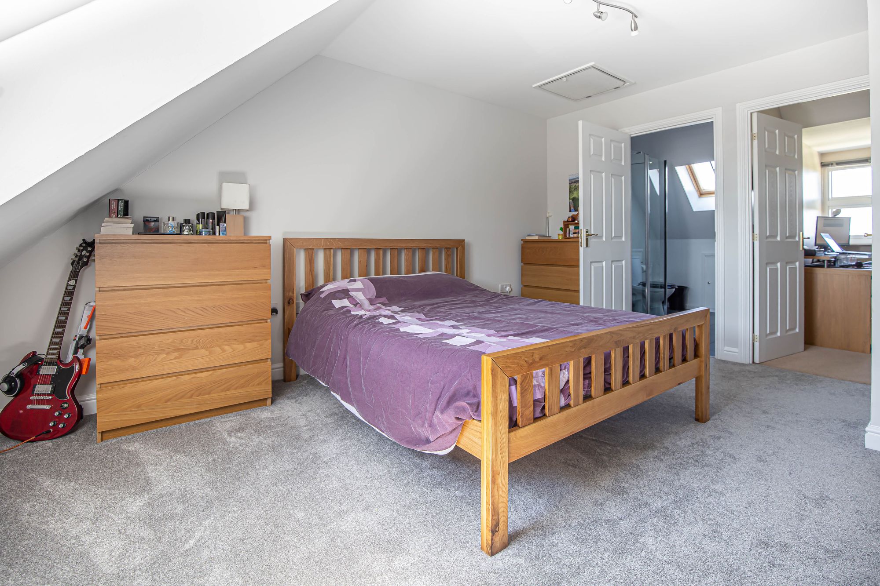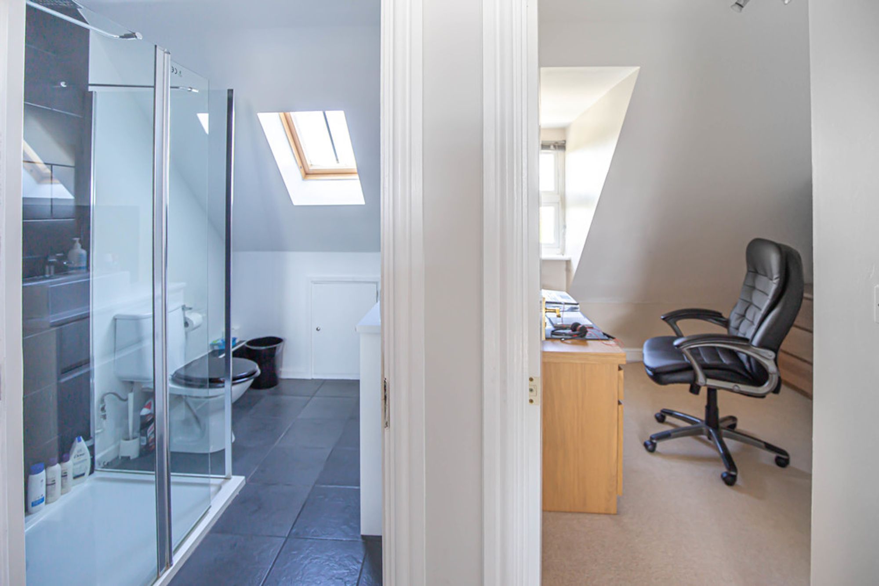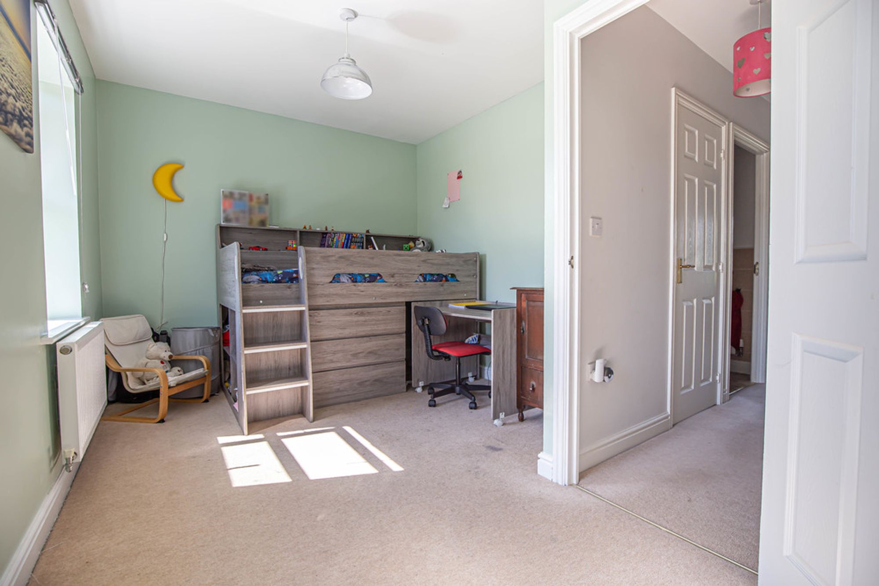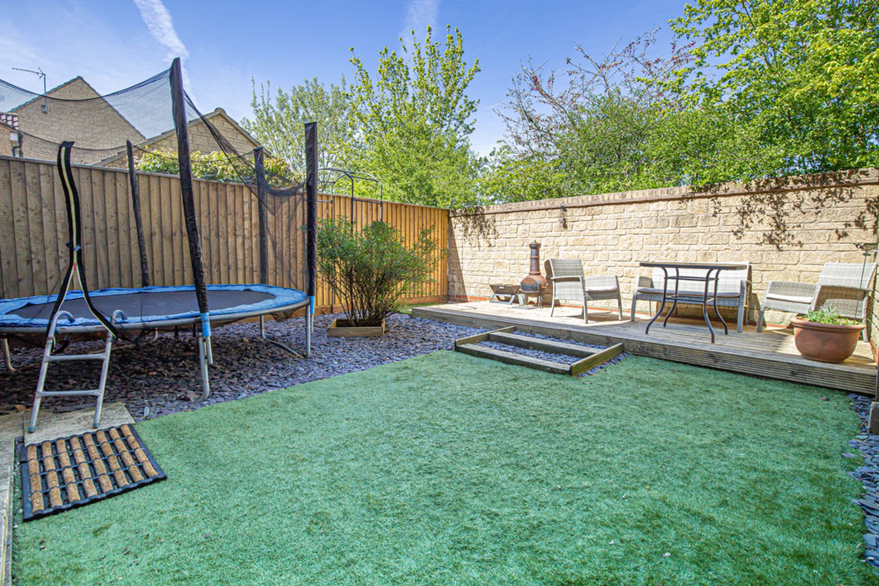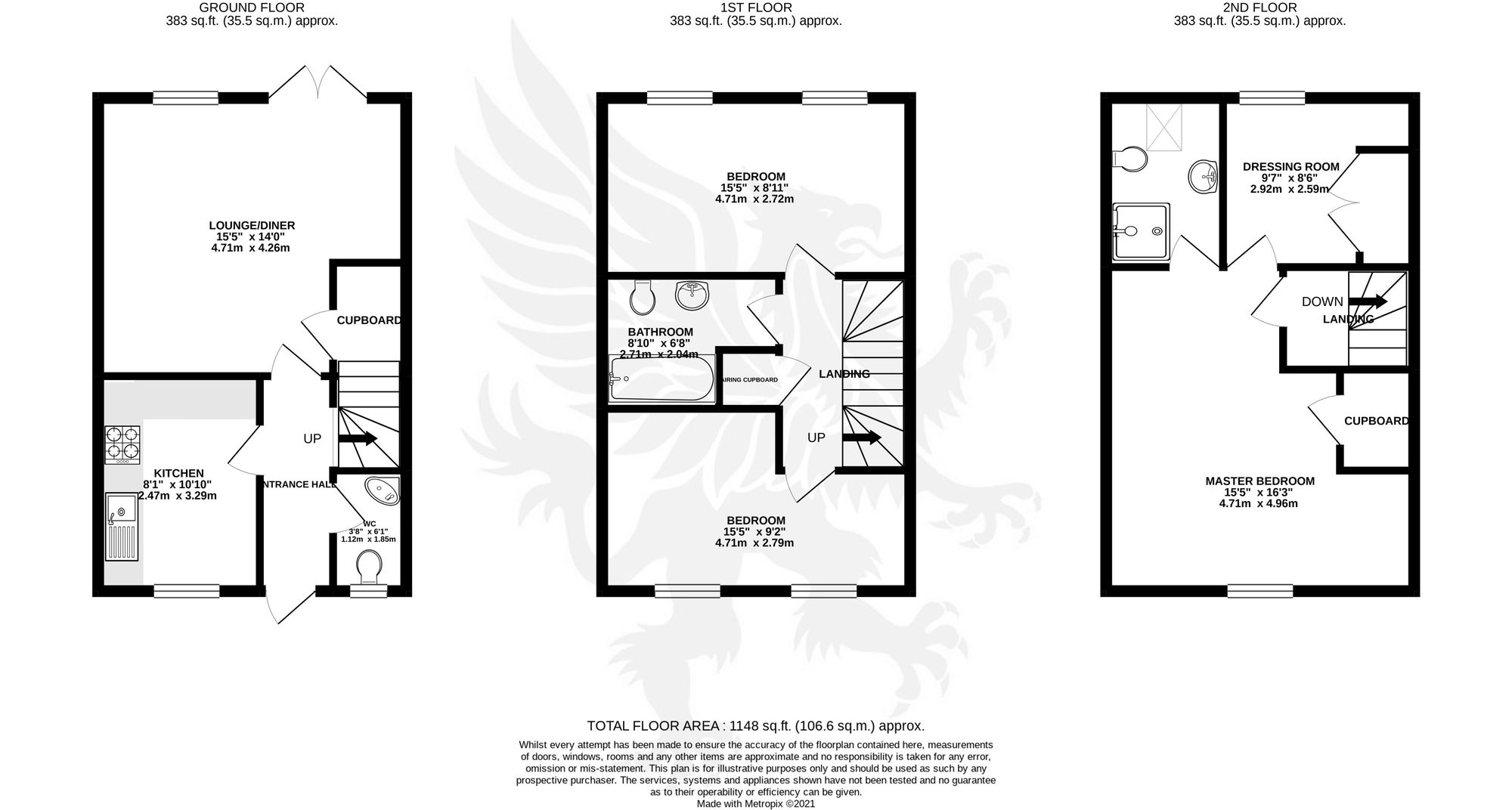Three bed semi-detached family home in Malmesbury, near top schools. Features kitchen, cloakroom, living room with garden access. Two double bedrooms & bath, main bedroom with en suite & dressing area on top floor. Enclosed garden, garage, parking. Available May.
Search
Features
- Available May
- En Suite and Dressing Room
- Lounge Diner
Three bedroom semi-detached family home (1,148 Sq Ft) located on Malmesbury’s northern border, close to OFSTED rated “Outstanding” schools and amenities. The accommodation comprises, fitted kitchen, cloakroom and living room enjoying double doors opening onto the rear garden. On the first floor are two double bedrooms and family bathroom, whilst the impressive main bedroom spans the top floor with a dressing area and ensuite. Externally, the property benefits from an enclosed rear garden, garage and parking. Available May.
