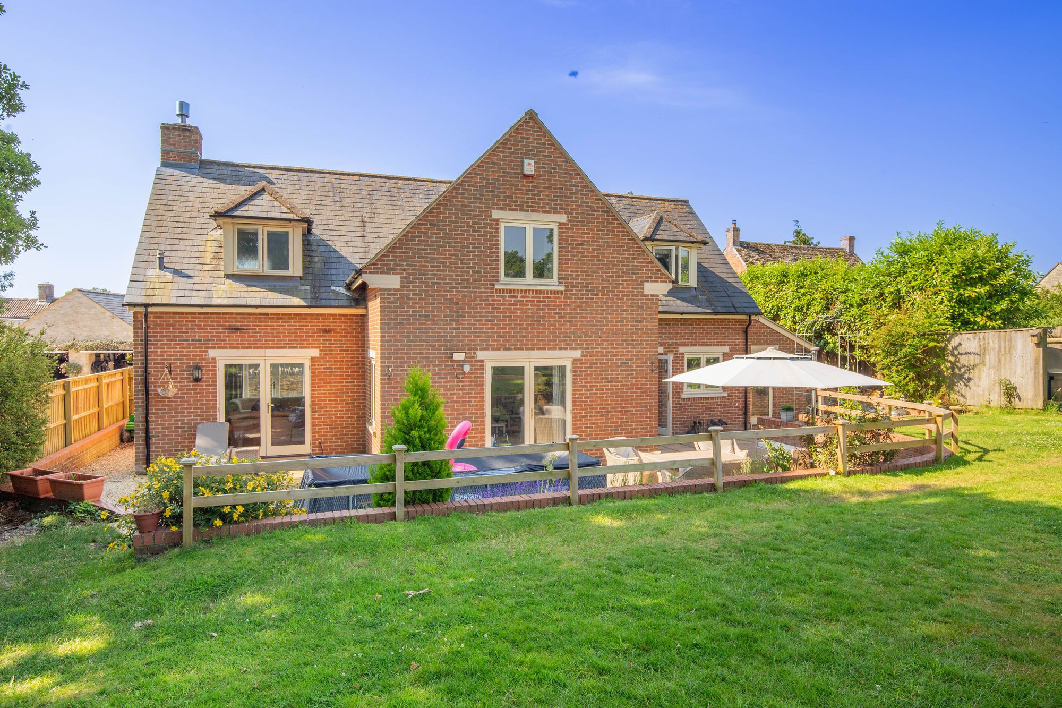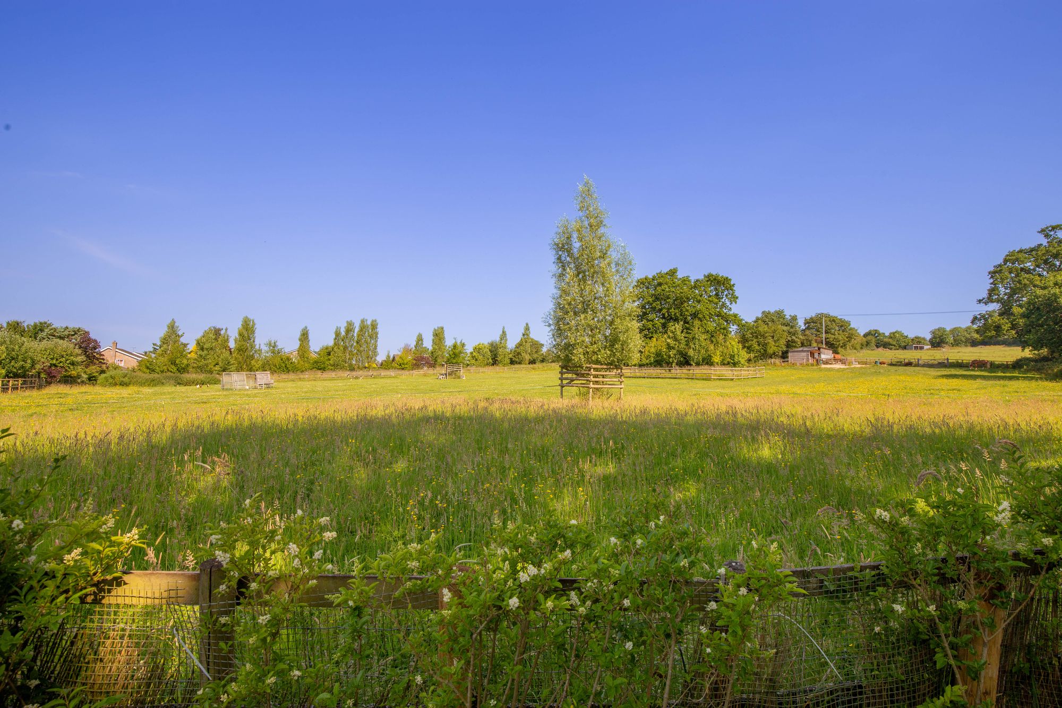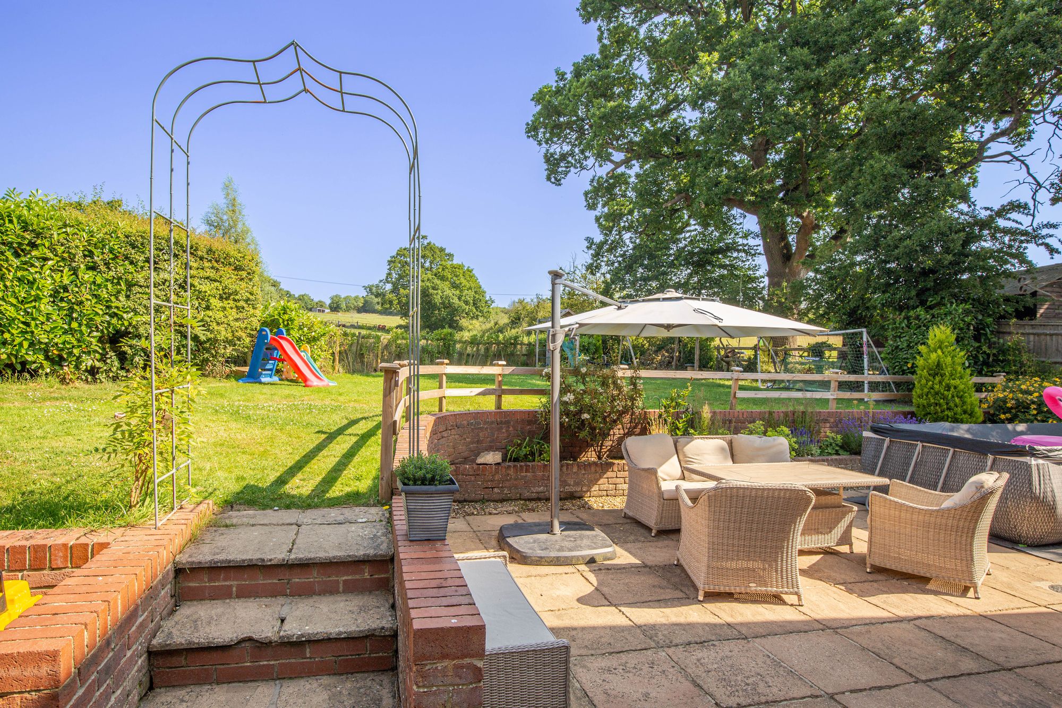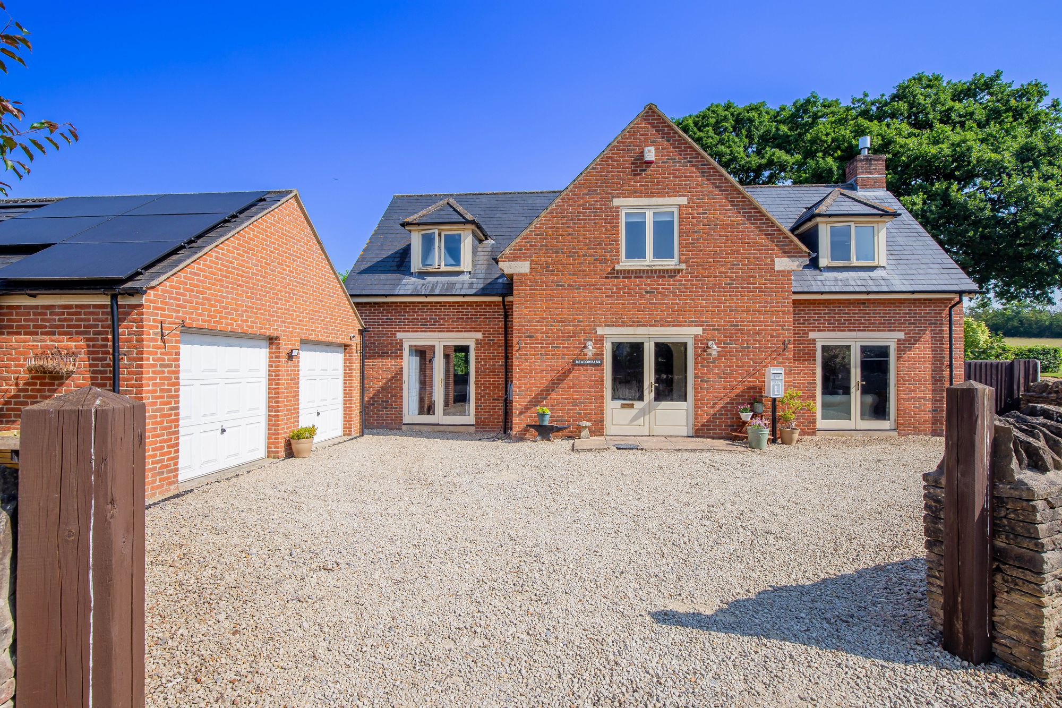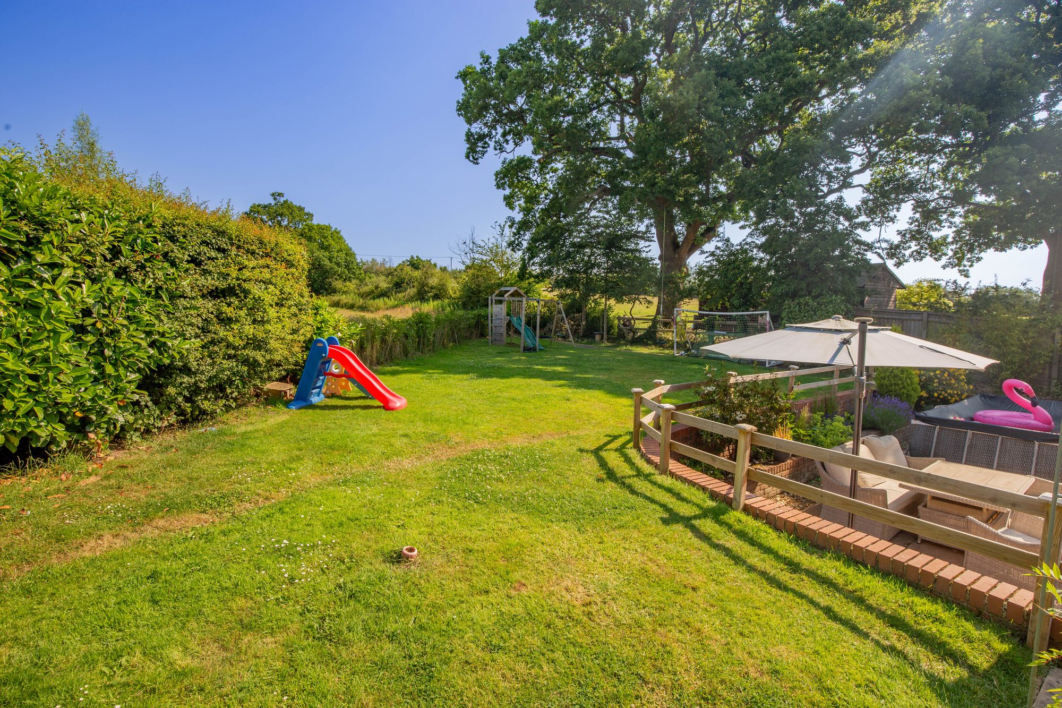Spacious 4-bed detached home in Little Somerford village, with countryside views. 3 reception rooms, garage, ample parking. Available end of August.
Search
Features
- Detached Family Home
- Four Double Bedrooms
- En Suite
- Single Garage and Driveway
- Three Reception Rooms
- Available Start of September
