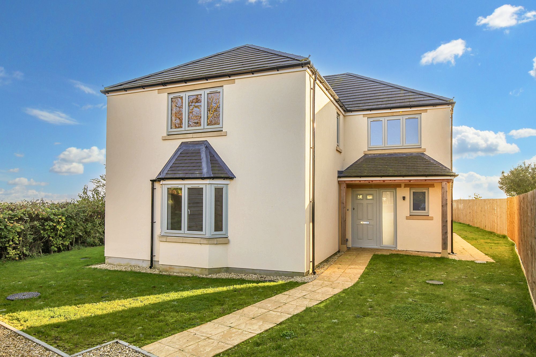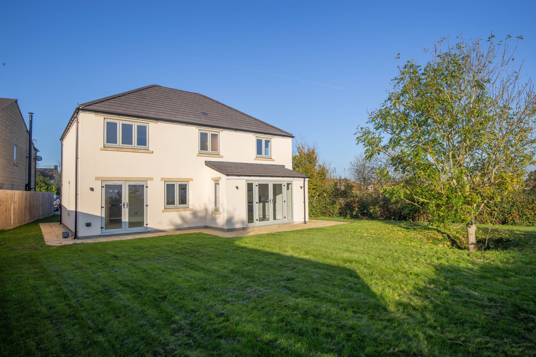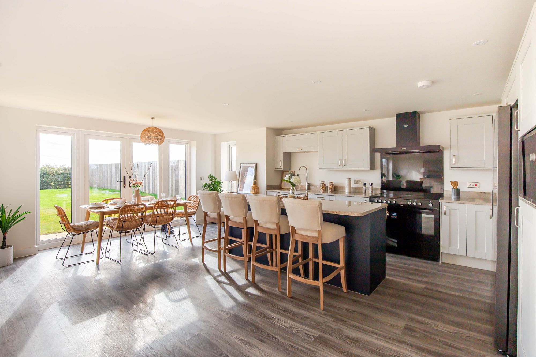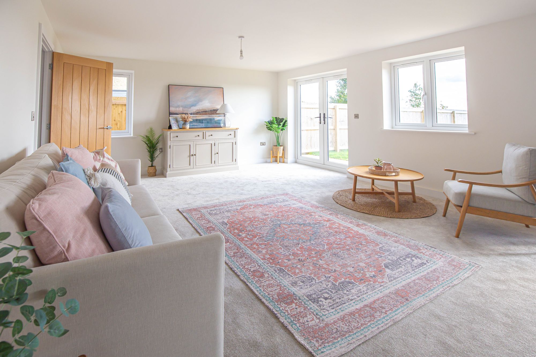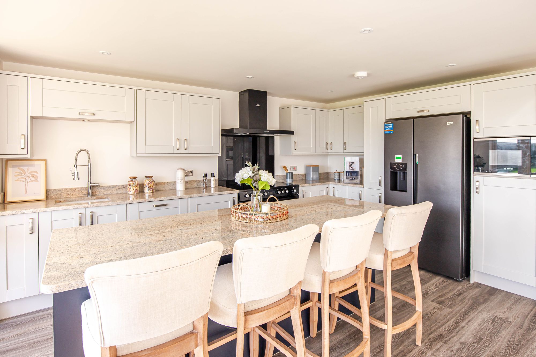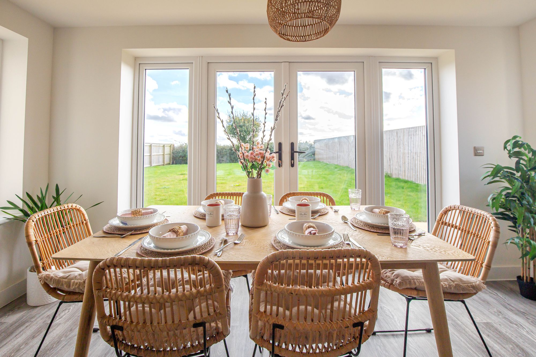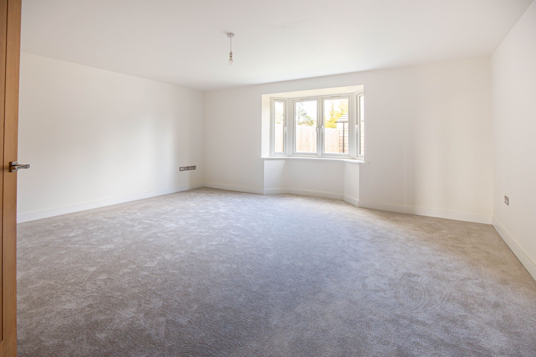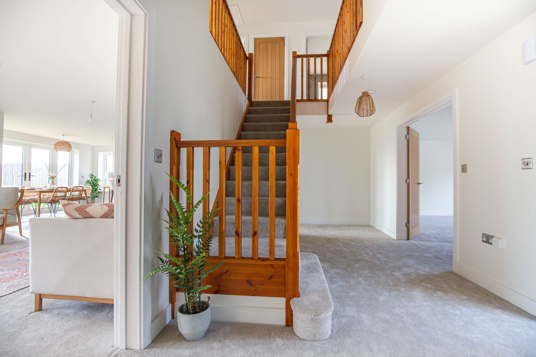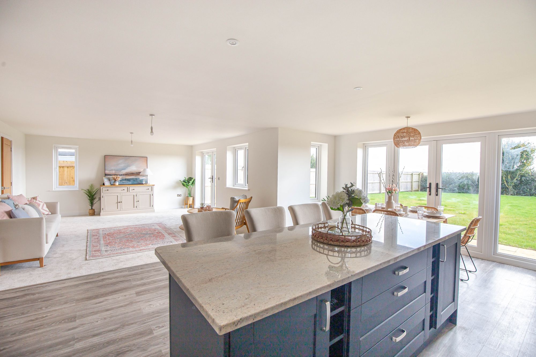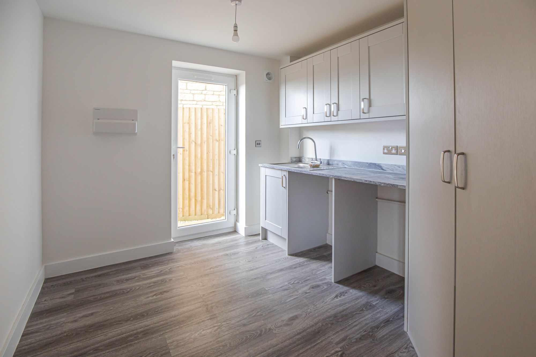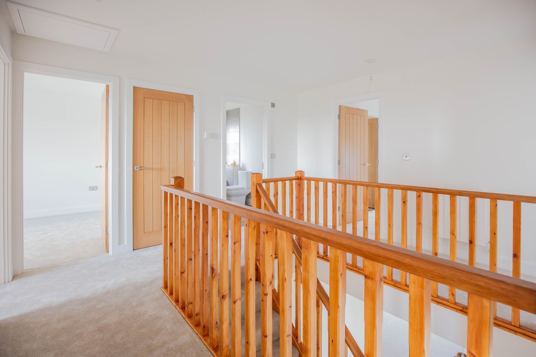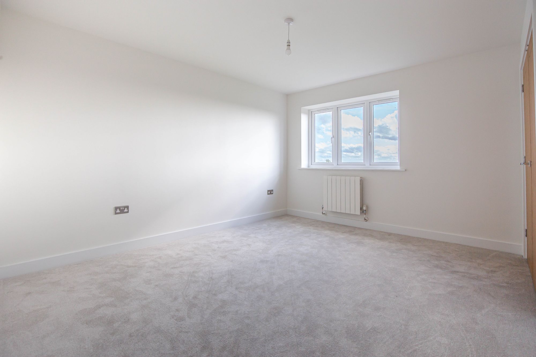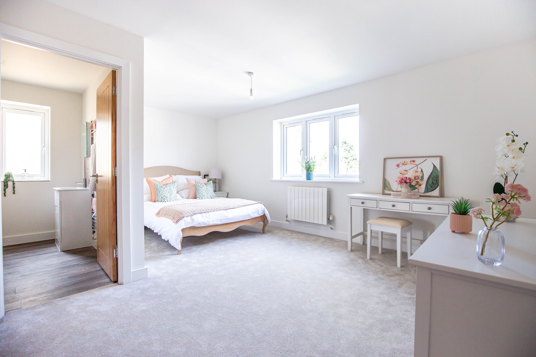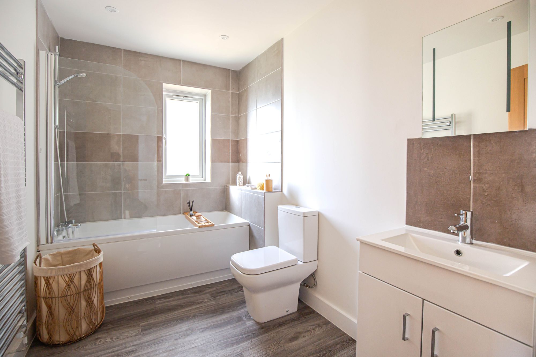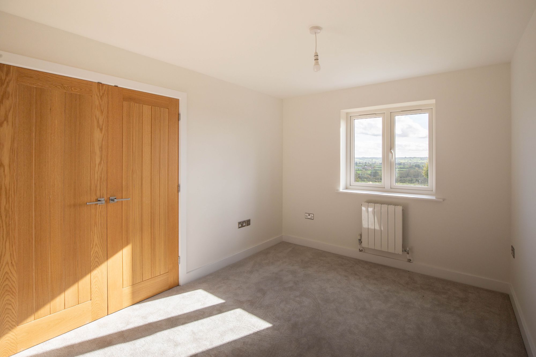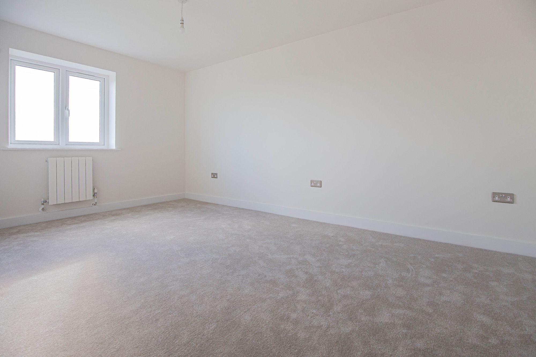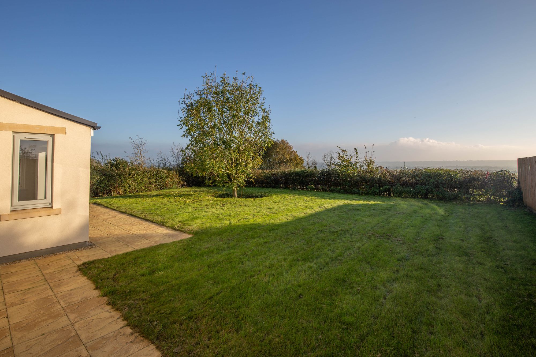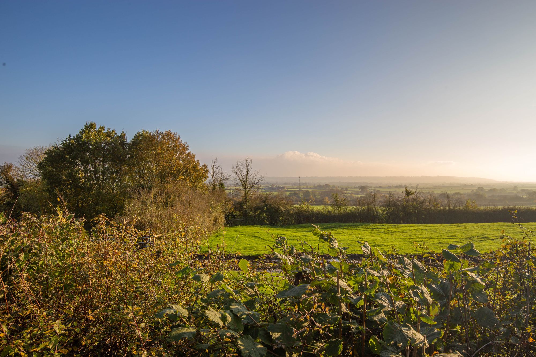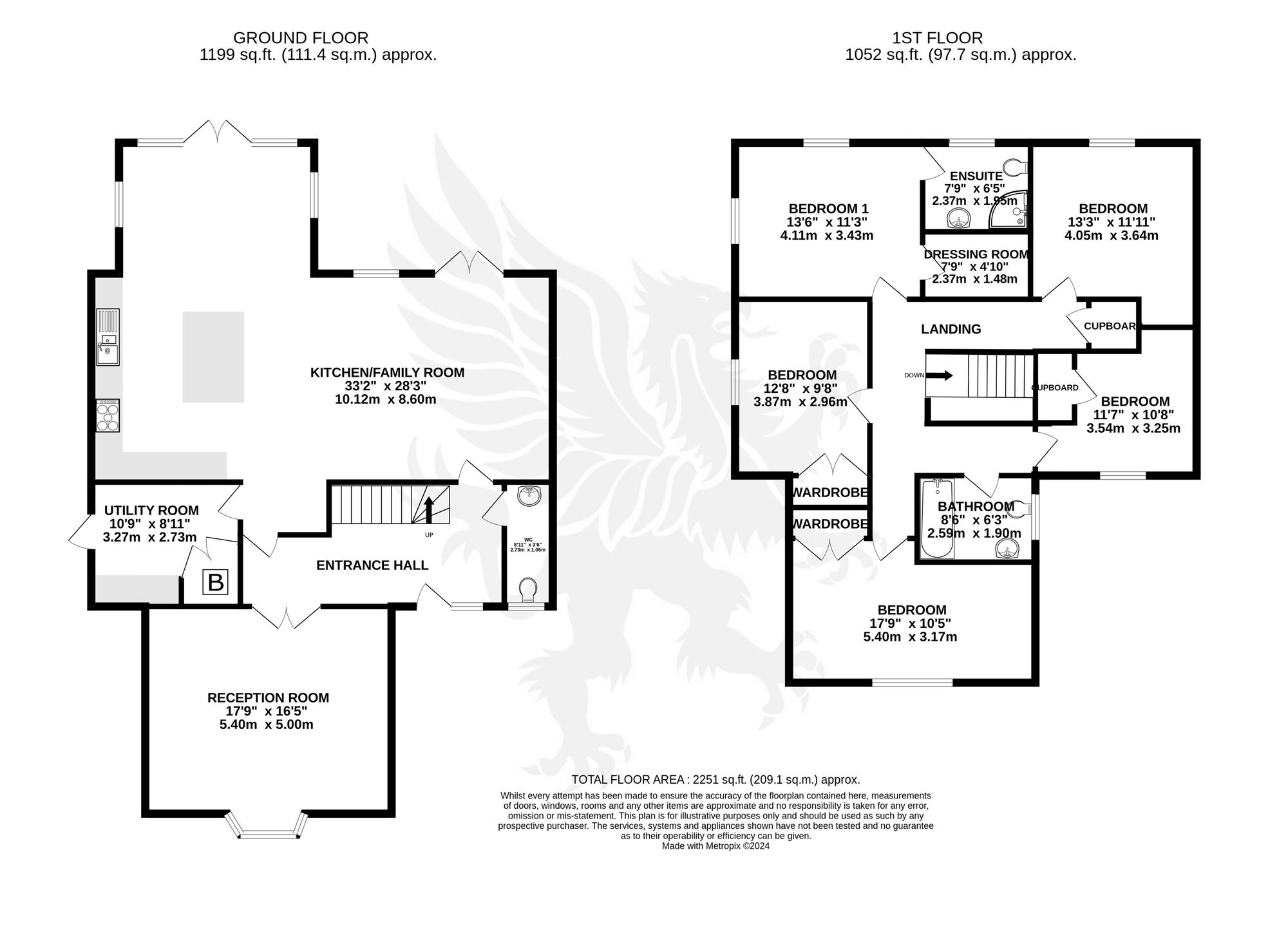Plot 5, Lindum House – Last plot remaining! Stunning 5-bed detached home by Pars Developments in Swindon. Energy-efficient with air source heat pump, underfloor heating. Impressive 33ft kitchen/family room, landscaped garden, double garage, and more. Ideal modern living.
Search
Features
- Air Source Heat Pump
- New Build
- Five Bedrooms
- En Suite
- Last Plot Available
- Countryside Views
- 33 ft Kitchen Family Room
LAST PLOT REMAINING!
Lindum House, Plot 5, is a stunning contemporary home by Pars Developments, a builder celebrated for its innovative and stylish properties in Swindon and Wiltshire. This 5-bedroom detached home perfectly embodies their design ethos, boasting sleek architecture and an energy-efficient design with an air source heat pump and underfloor heating throughout the ground floor.
The heart of this home is undoubtedly the expansive 33ft kitchen/family room, a light-filled space designed for both relaxed family living and entertaining. Imagine cooking up a storm in the chef-worthy kitchen, complete with a range style cooker, American-style fridge freezer, and sleek granite worktops. A separate island unit provides a casual breakfast bar and additional storage. Two sets of patio doors seamlessly connect the interior to the landscaped garden, offering picturesque countryside views and extending your living space outdoors.
A separate utility room, located just off the kitchen, adds to the practicality of this home with a dedicated laundry area and extra storage. The ground floor flows beautifully from the welcoming hallway into the spacious living room, creating a tranquil and harmonious atmosphere.
Upstairs, you’ll find five generously sized double bedrooms. Four of the bedrooms offer ample built-in storage, while the master suite boasts a dressing room and a en suite shower room. A stylish family bathroom with a contemporary three-piece suite completes the first floor.
Externally, the property features a well-proportioned, landscaped rear garden with a lawn and a patio area. Side access leads to the front garden and a large gravel driveway providing ample parking. The detached double garage, with its timber cladding and convenient roller door, adds a final touch of style and practicality.
