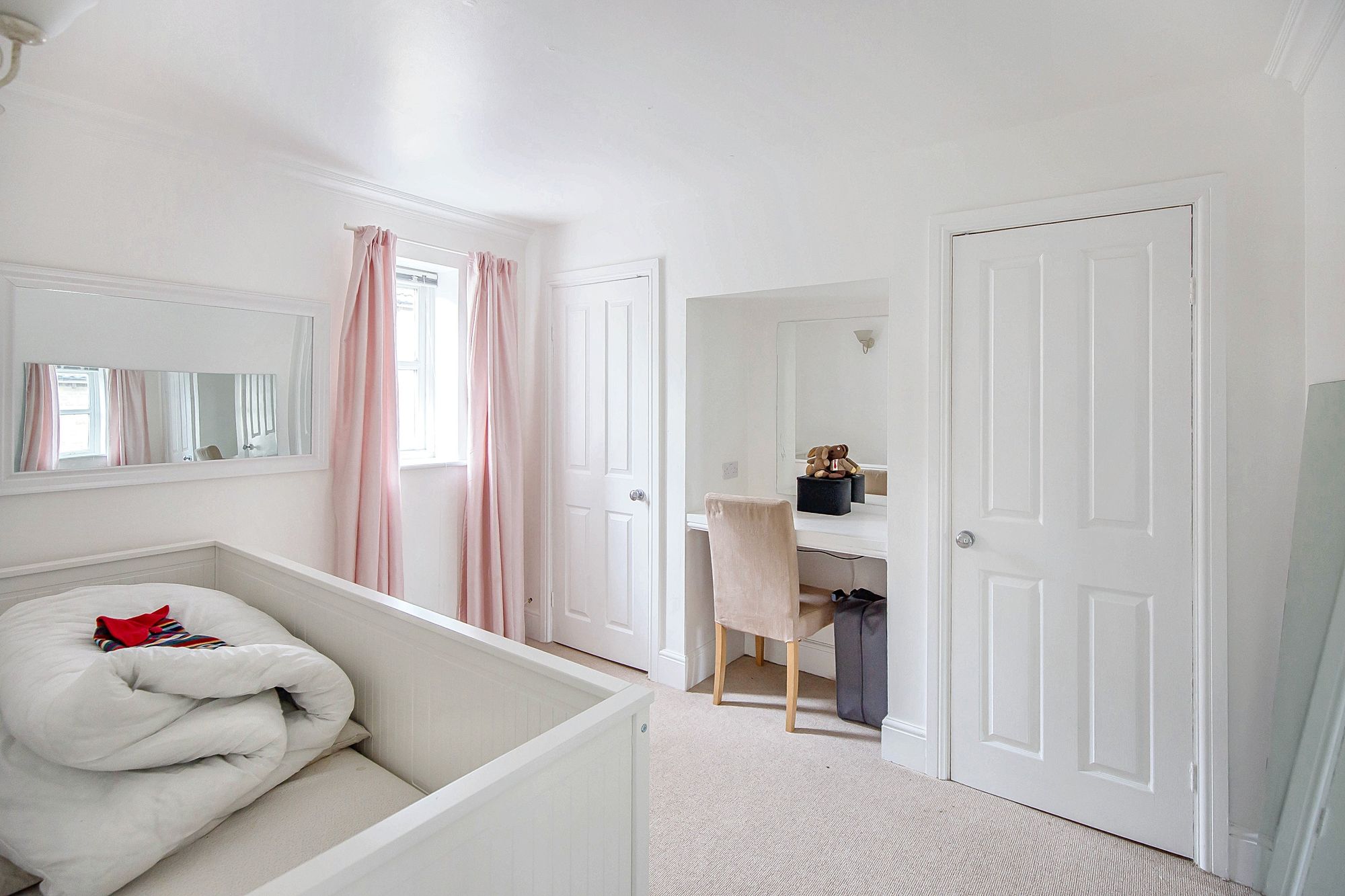Extended family townhouse in Jubilee Gardens, offering 1,400 sq ft with no onward chain. Modern kitchen, spacious living room, 5 bedrooms, garage, and enclosed rear garden.
Search
Features
- No Onward Chain
- Four / Five Bedrooms
- Fitted High Gloss Kitchen
- Living Room with Patio Doors
- En Suite
- Garage








