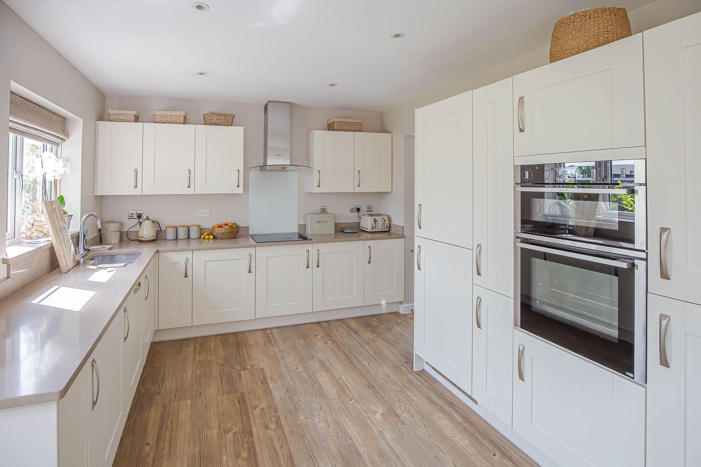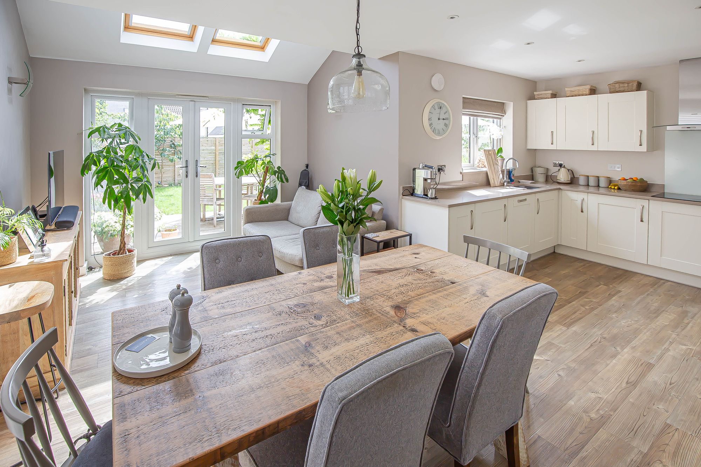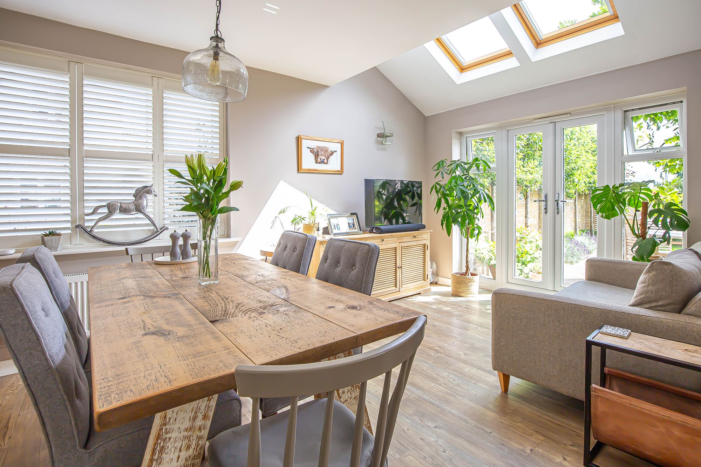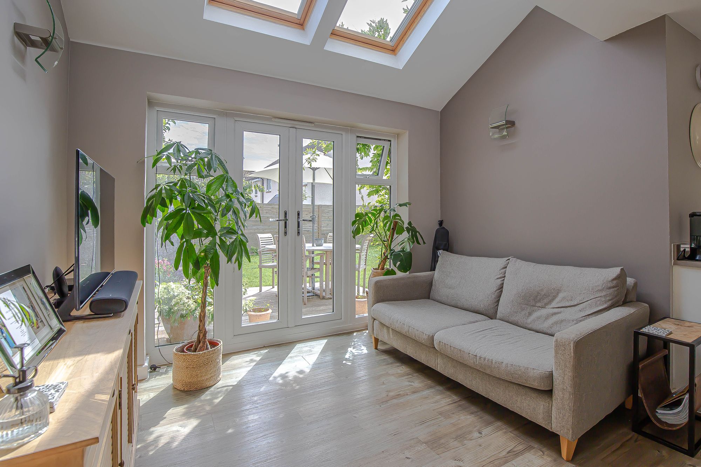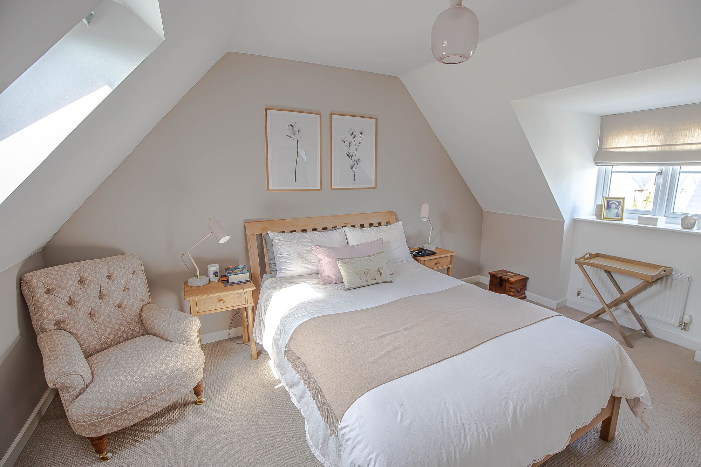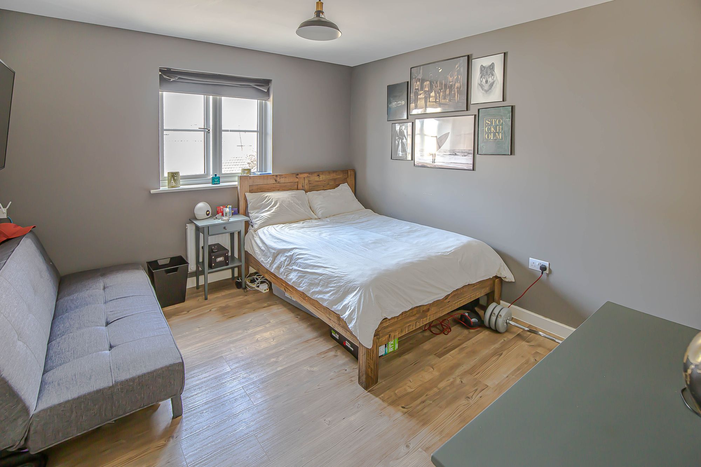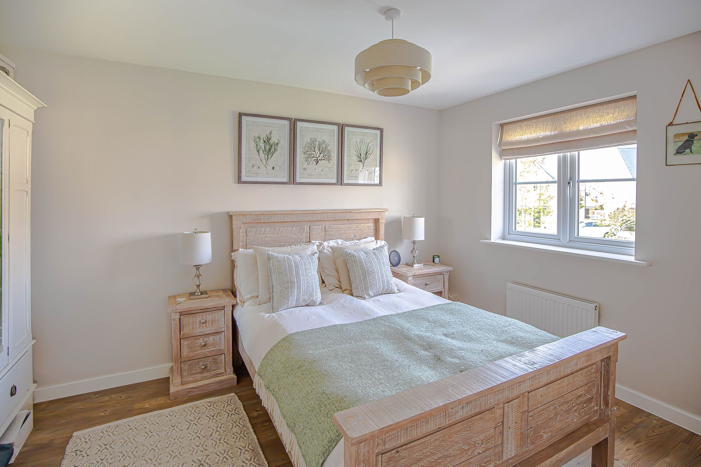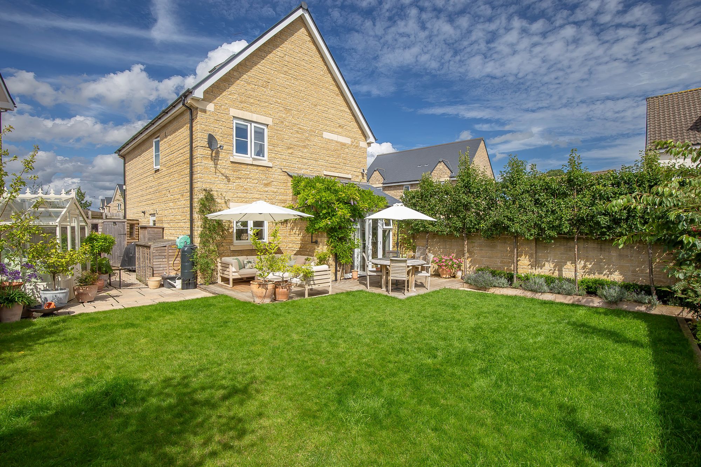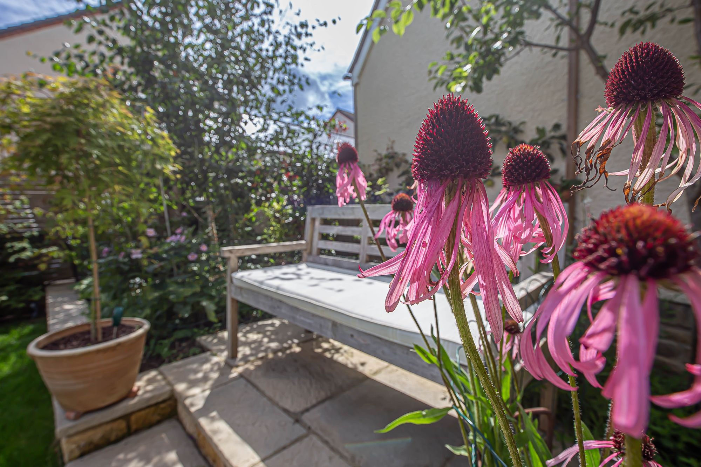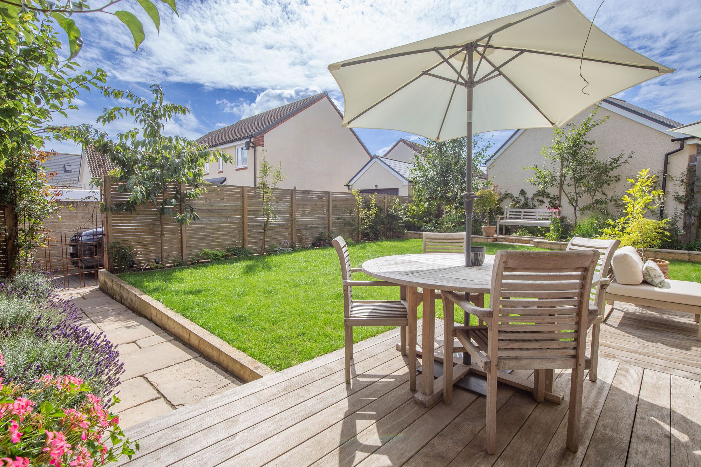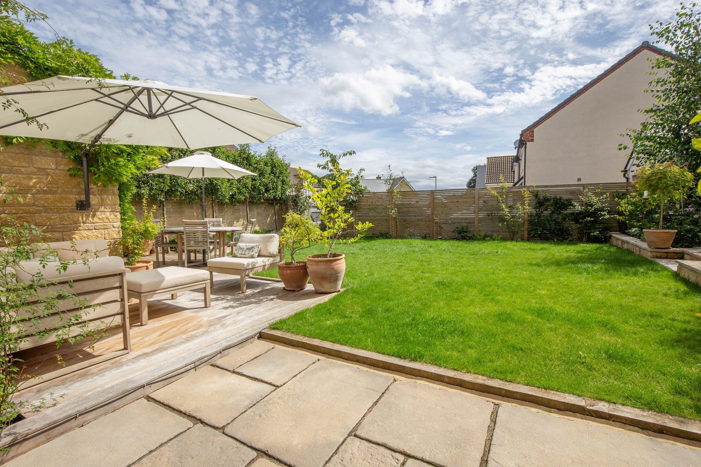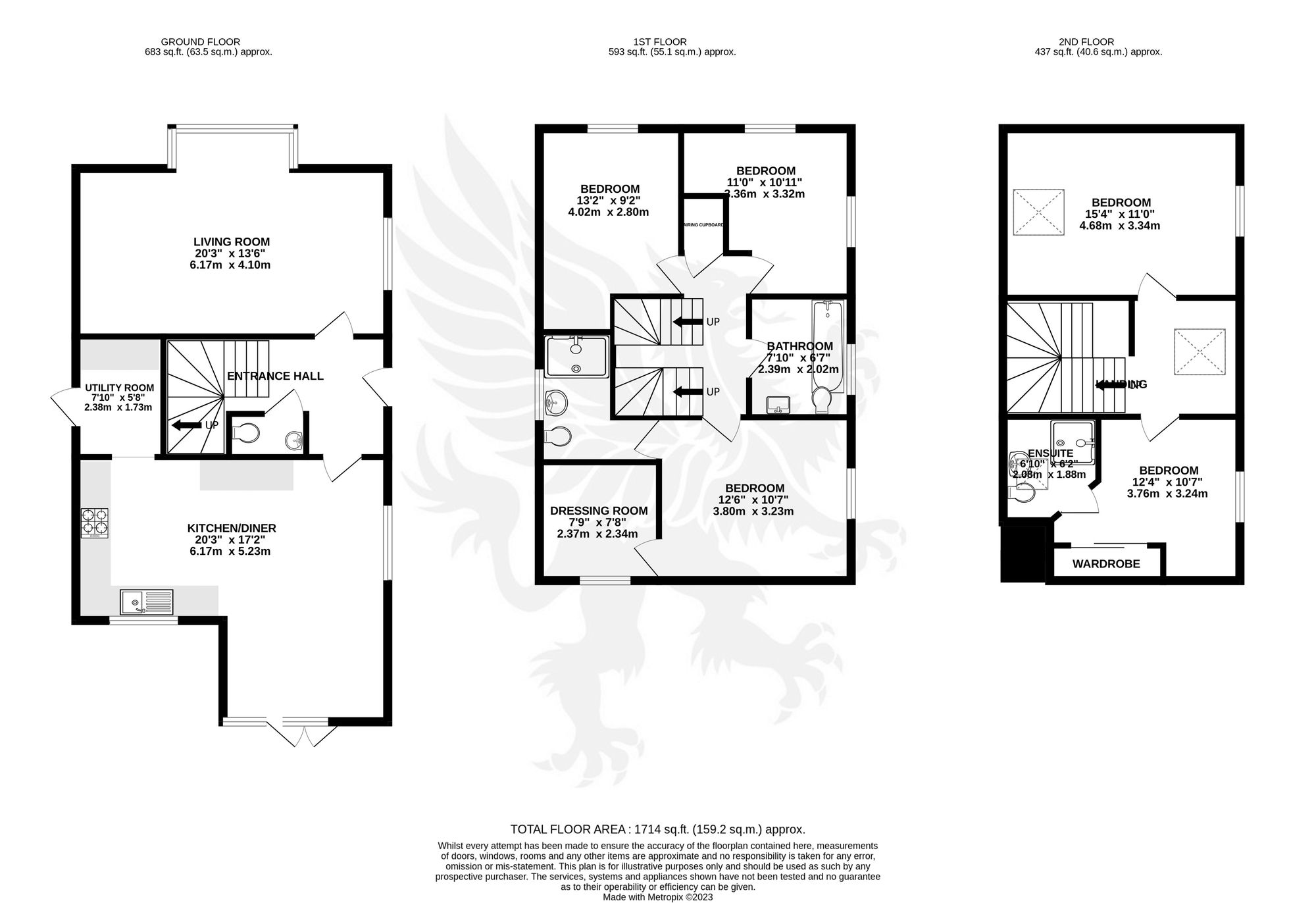Spacious family home on sought-after Bloor development in Malmesbury. Close to Dyson HQ, amenities, and excellent transport links. Dual aspect living room, kitchen family room with vaulted ceiling, utility room. Master suite on second floor, beautifully landscaped rear garden, tandem garage.
Search
Features
- Four / Five Bedrooms
- Two En Suites
- Kitchen Family Room
- Tandem Garage
- Enclosed Rear Garden
- VIRTUAL TOUR AVAILABLE

