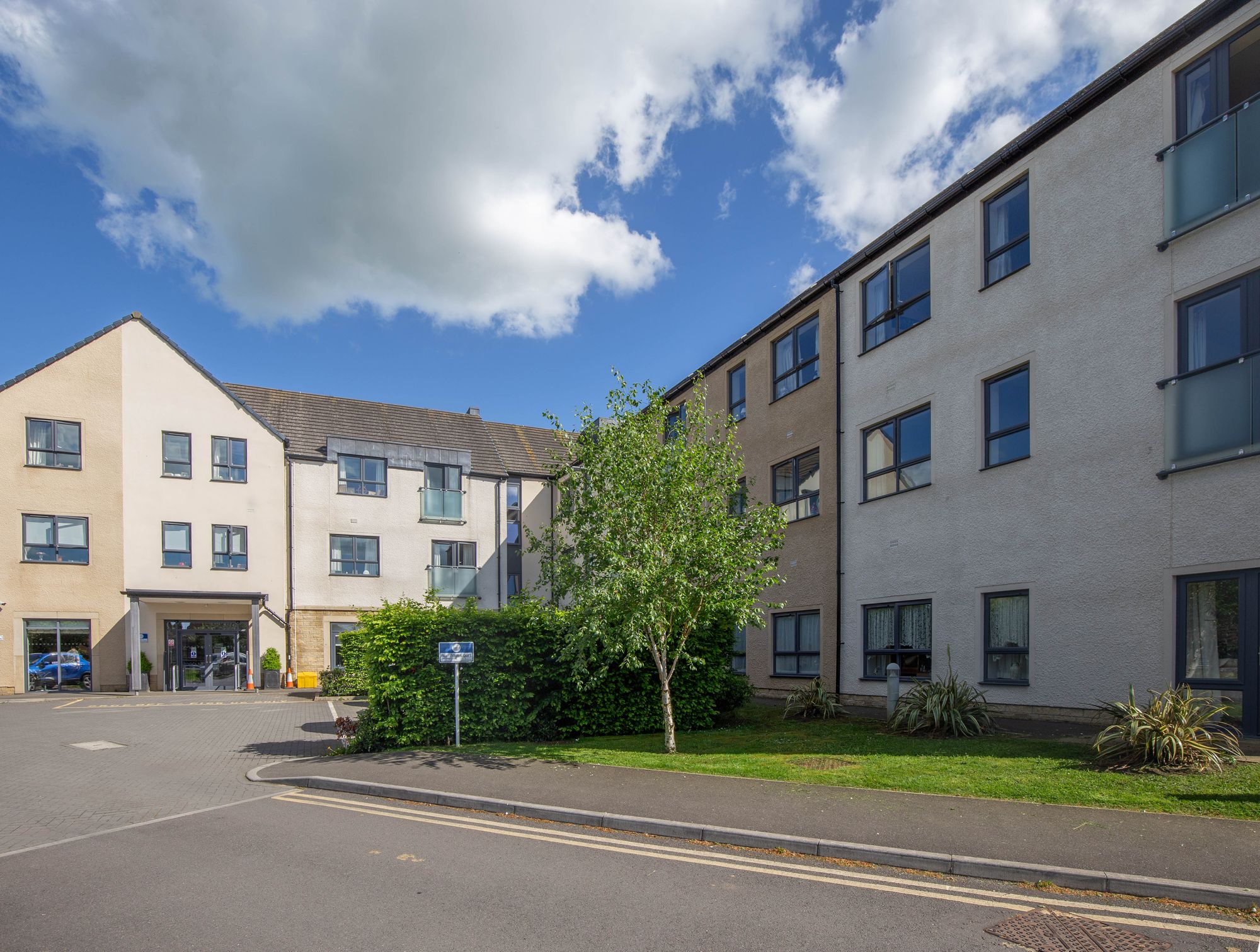Spacious 2-bed apartment in Burnham Court development, 717 sq.ft with 2 double bedrooms, open plan kitchen / living room, and shower / wet room. Amenities include hair salon, nail bar, communal lounge, and restaurant. Lift, communal gardens, and close to Malmesbury High St.
Search
Features
- Independent Living For Over 55’s
- Spacious 27’ Kitchen Living Area
- Two Double Bedroom Apartment
- Large Wet Room
- Communal Gardens and Parking
- Numerous Amenities Including Hair Salon, Nail Bar, Restaurant
- NO ONWARD CHAIN






