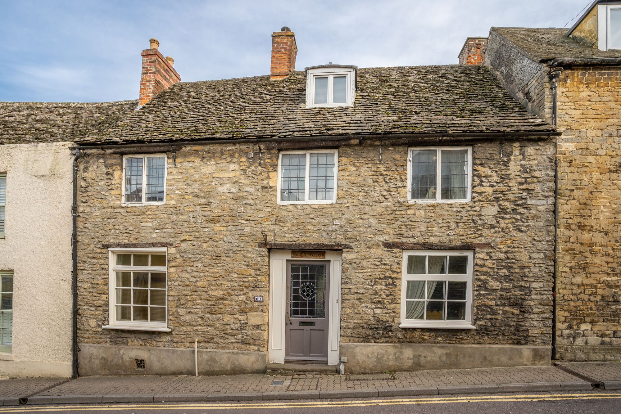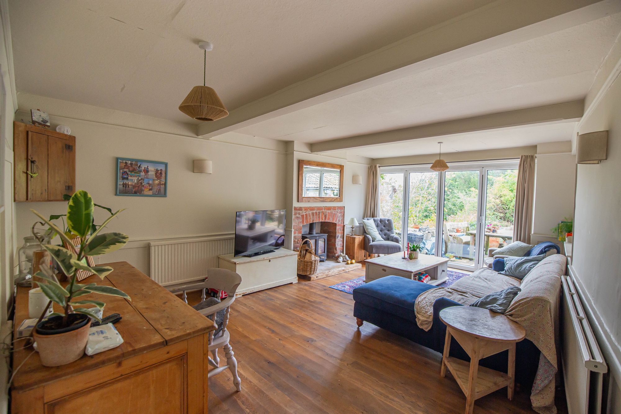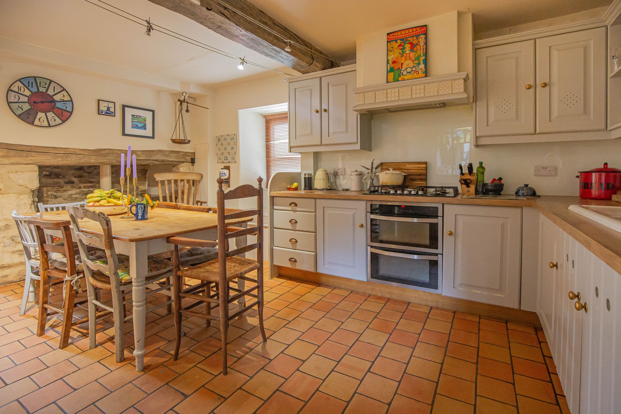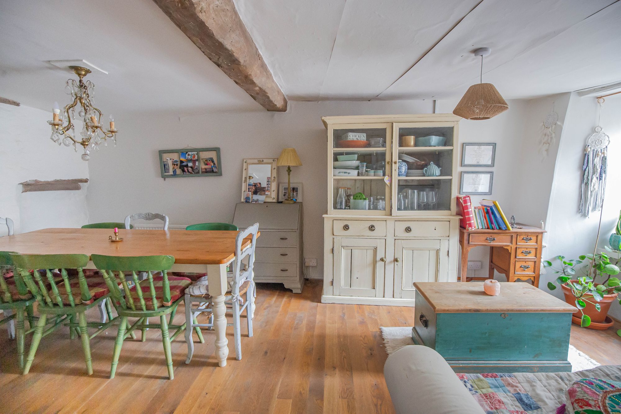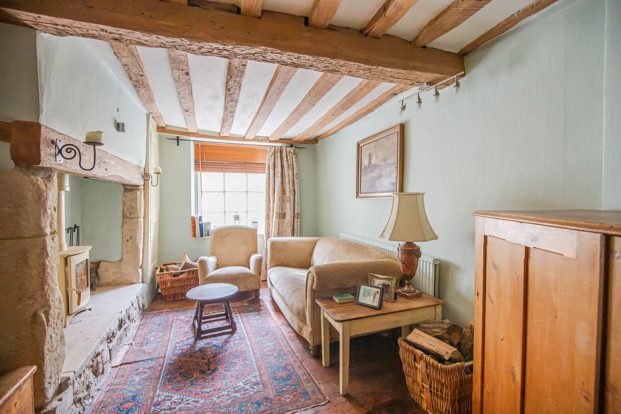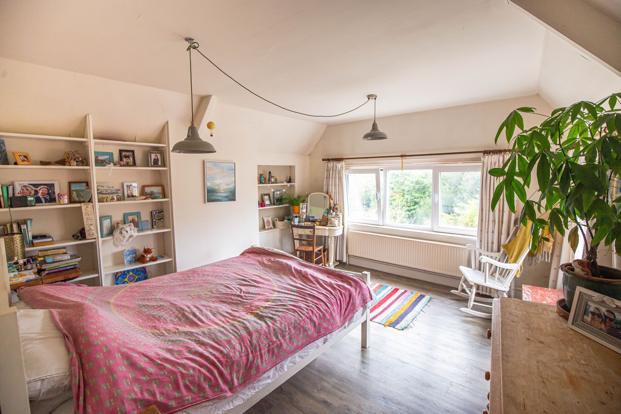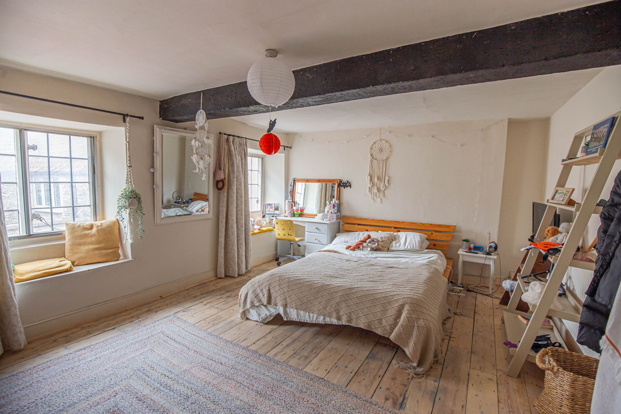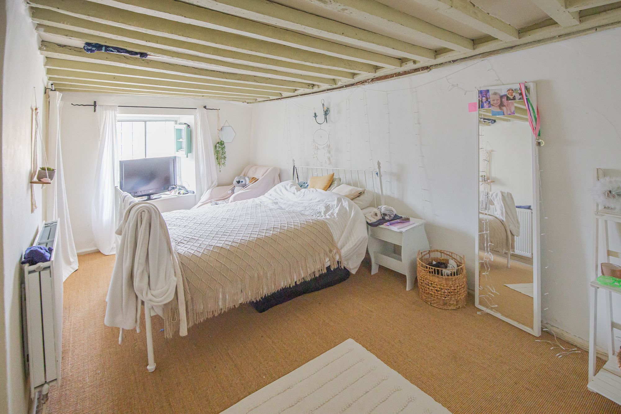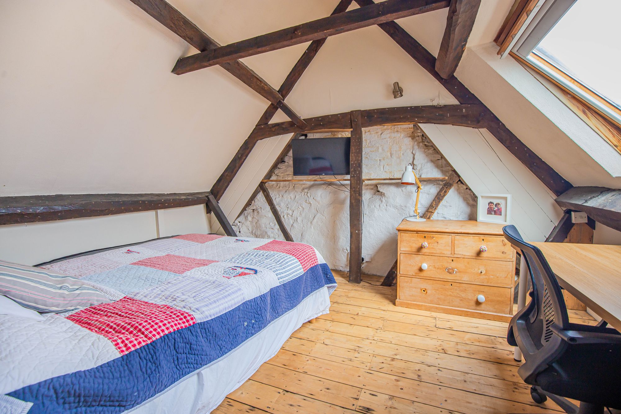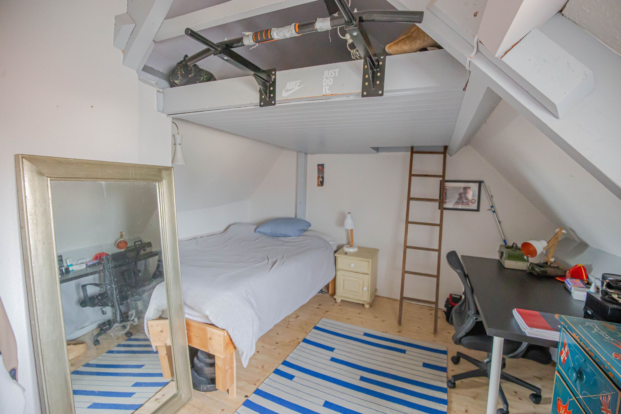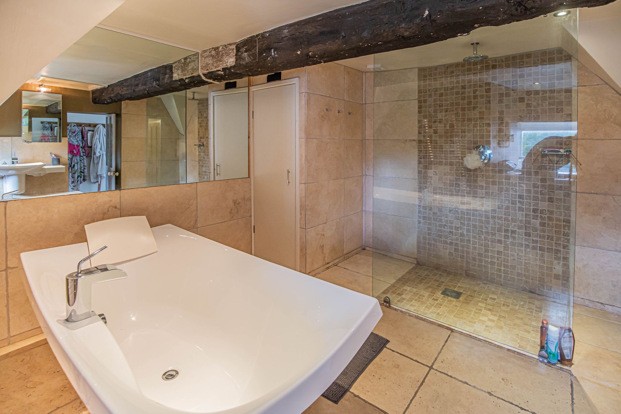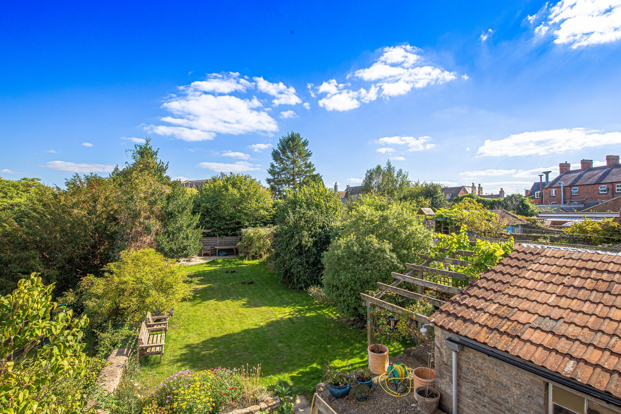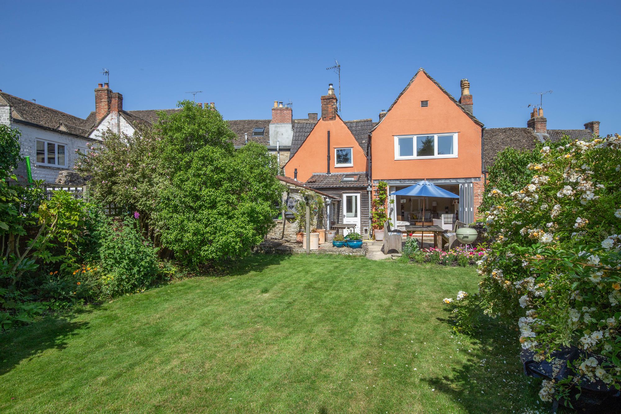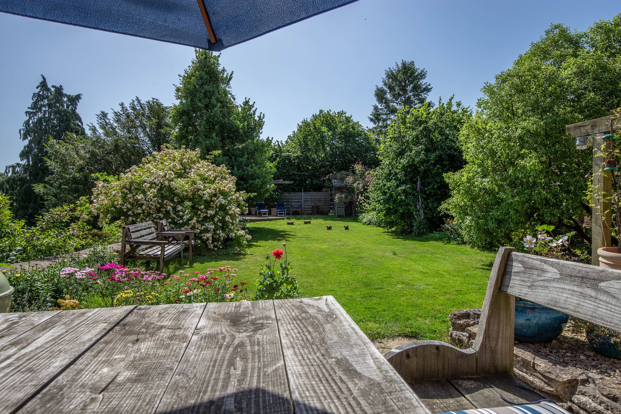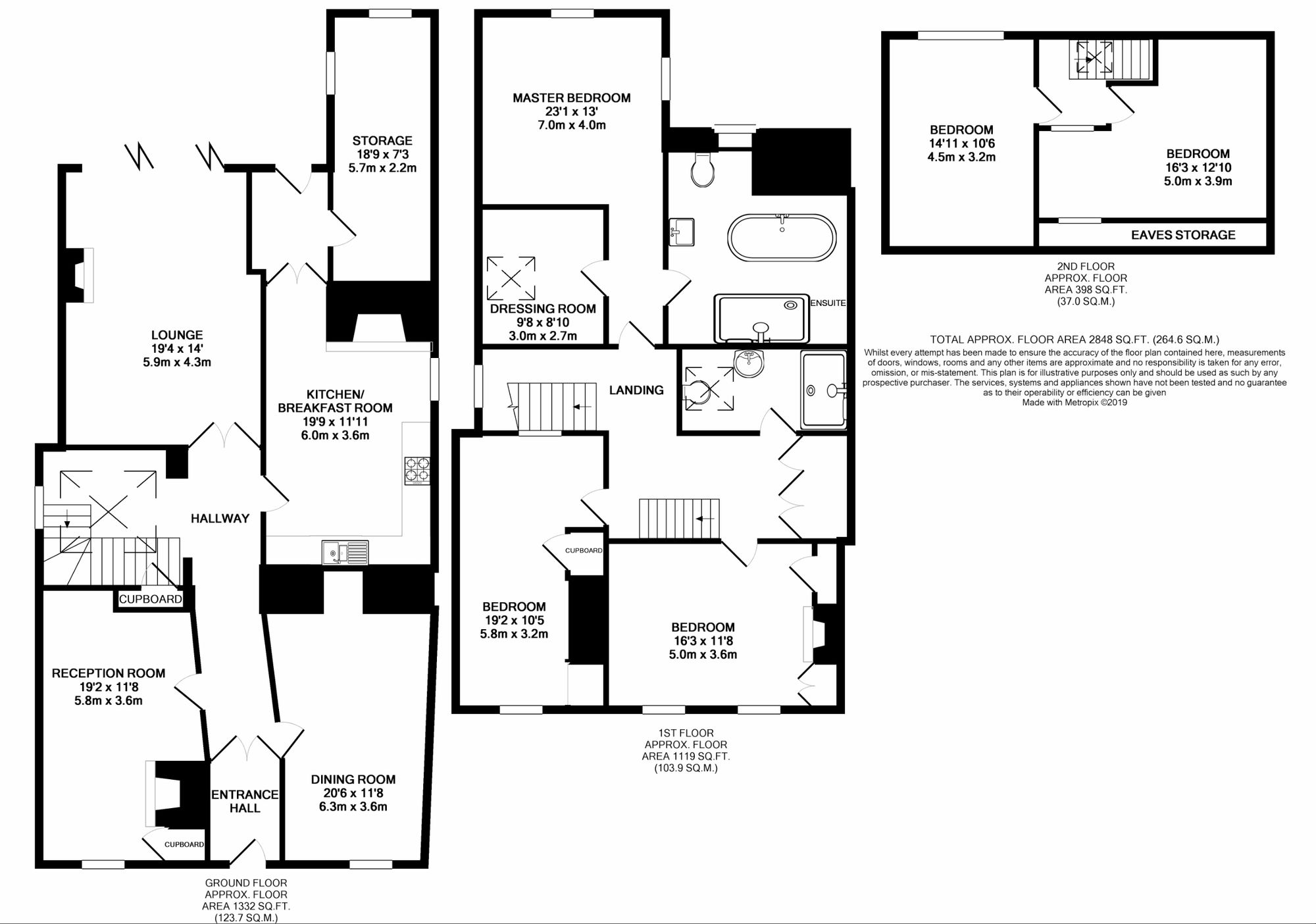This charming 17th century Grade II listed home boasts 2800sqft of living space, blending period features with modern comforts. Enjoy spacious rooms filled with natural light, stunning Abbey views, and cozy fireplaces. The kitchen exudes farmhouse charm, while the master suite offers a luxurious retreat. Mature gardens provide a tranquil escape.
Search
Features
- 2800sqft Accommodation
- Three Reception Rooms
- Master Suite with En Suite and Dressing Room
- Snug Room
- Mature enclosed garden
- Grade II Listed
- Six Bedrooms
