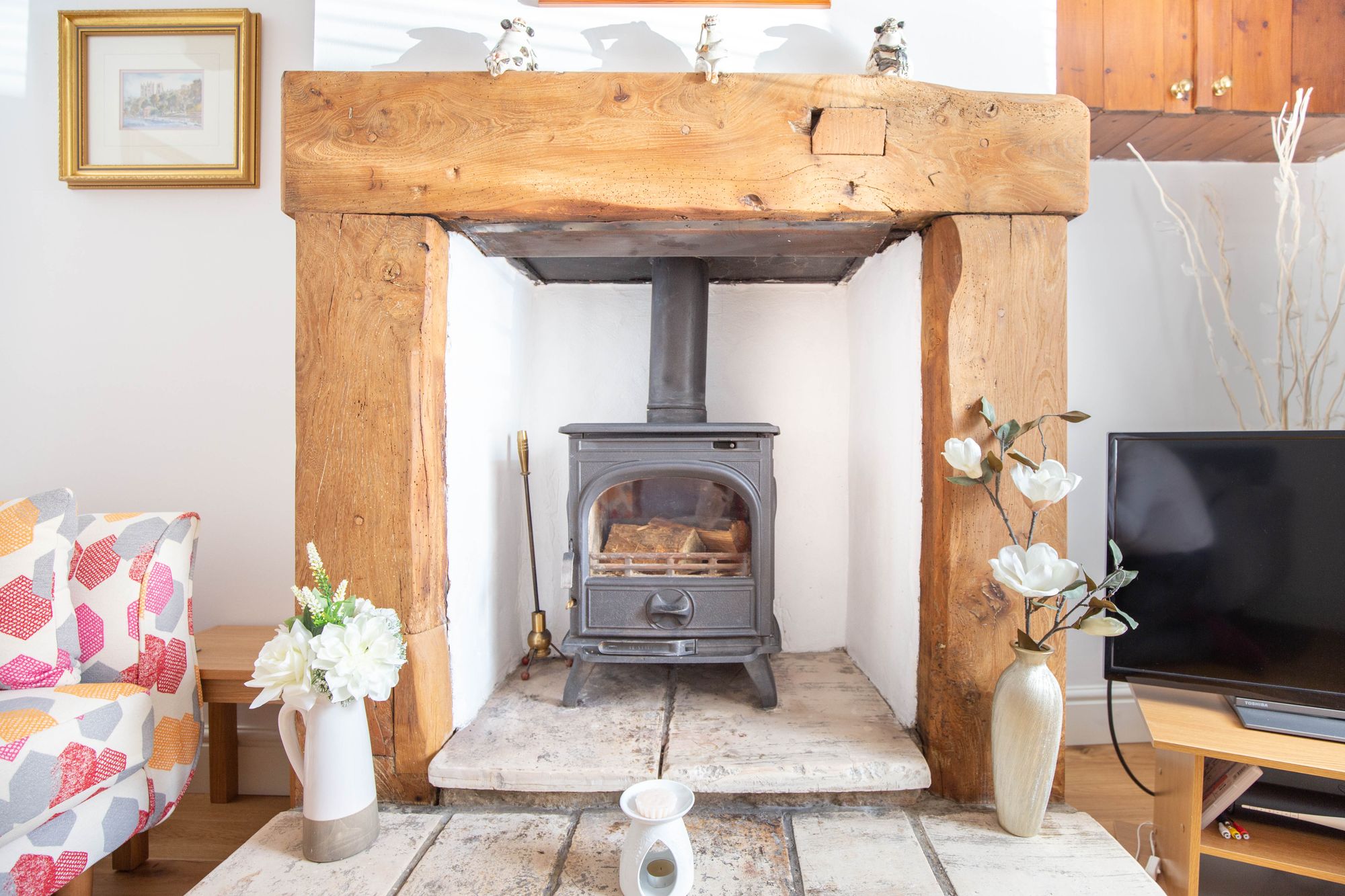Beautifully presented 2-bed period cottage (1846) with modern charm. Living room with wood burner and kitchen with patio doors. First floor: bedroom and large family bathroom. Second floor is the attic room with eave storage. Parking space, long garden & outbuilding at rear.
Search
Features
- Period Cottage
- Wood Burner
- Large Bathroom
- Outbuilding
- Parking For Small Vehicle












