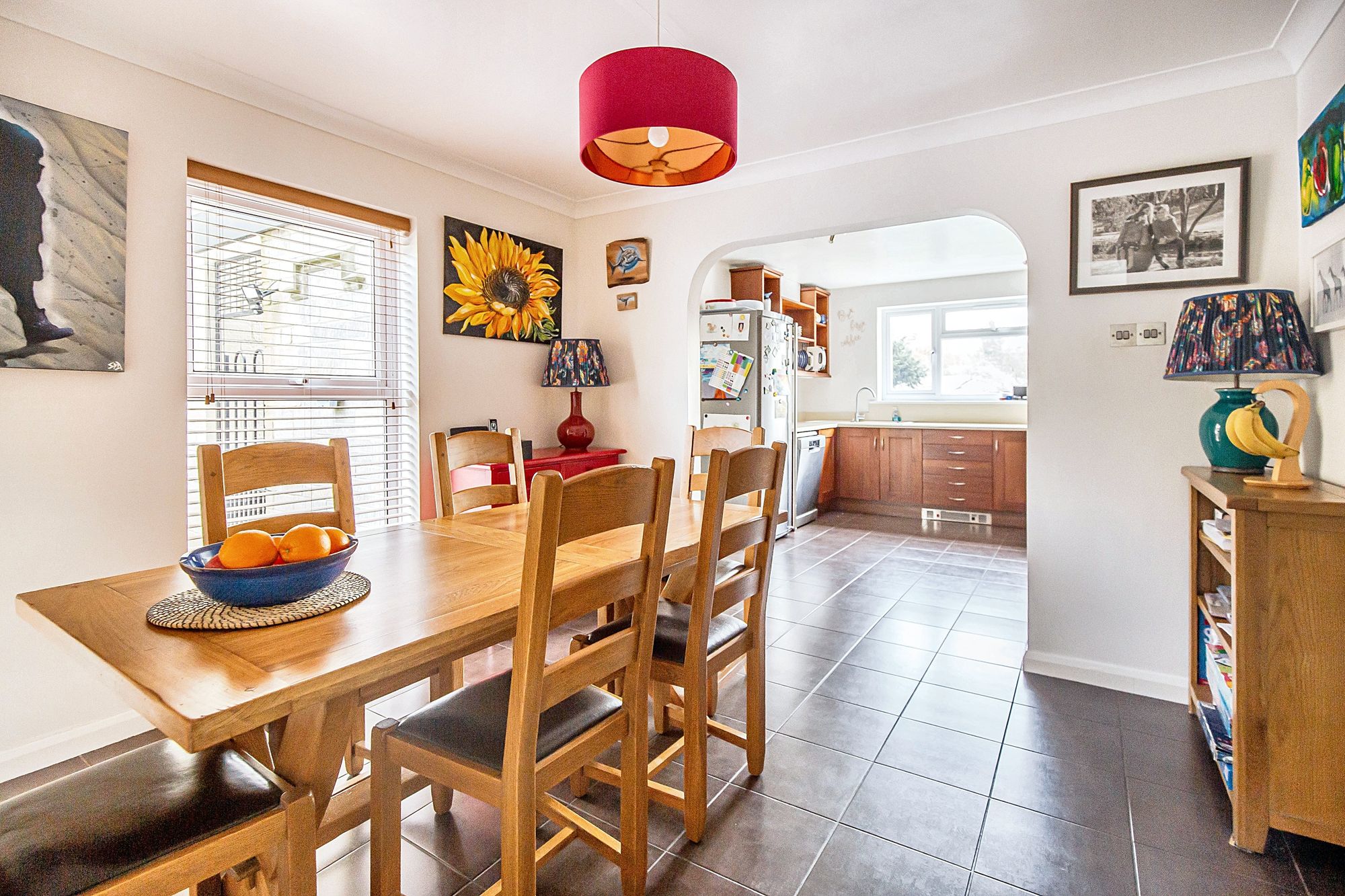Spacious family home with stunning garden (140ft) and breathtaking views. 1814 sq ft, 3/4 bedrooms, central Malmesbury.
Search
Features
- No Onward Chain
- Centrally Located
- Four Bedrooms
- Detached Home
- Double Garage
- En Suite
- Driveway Parking for Numerous Vehicles




















