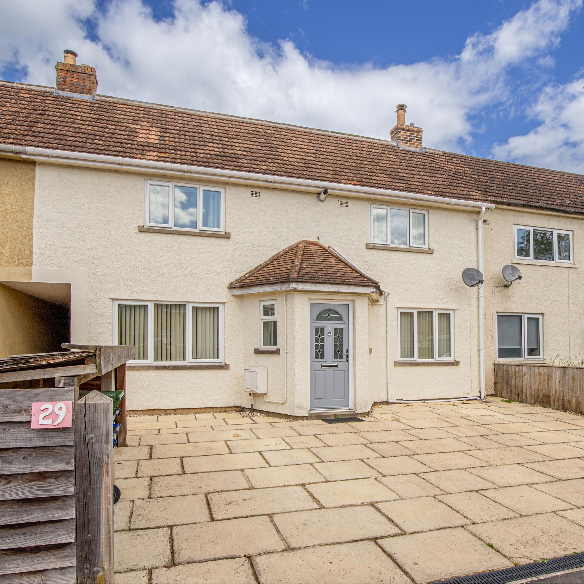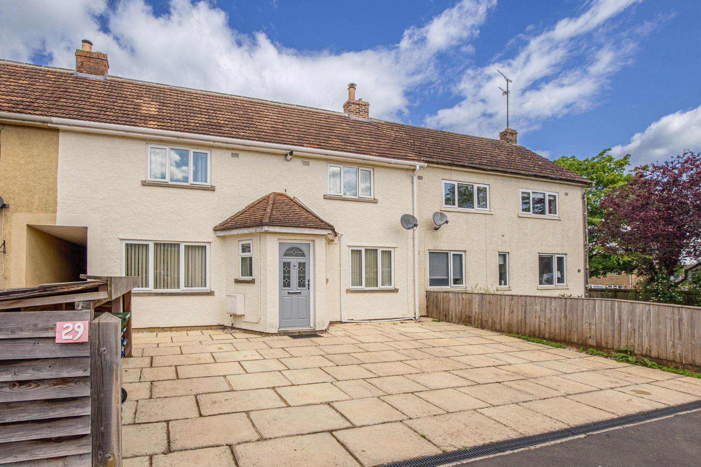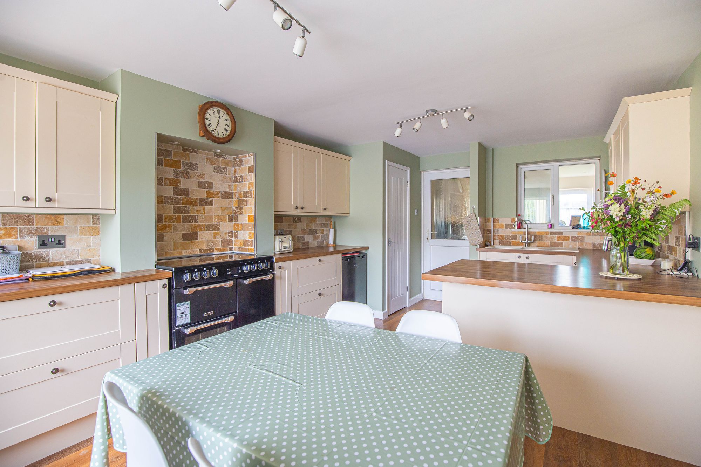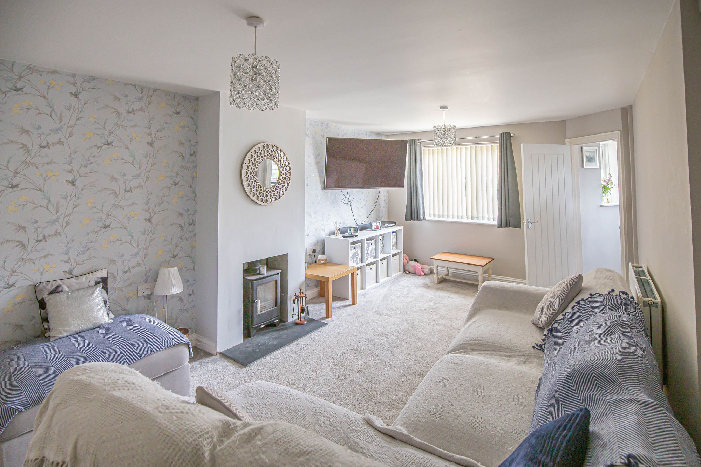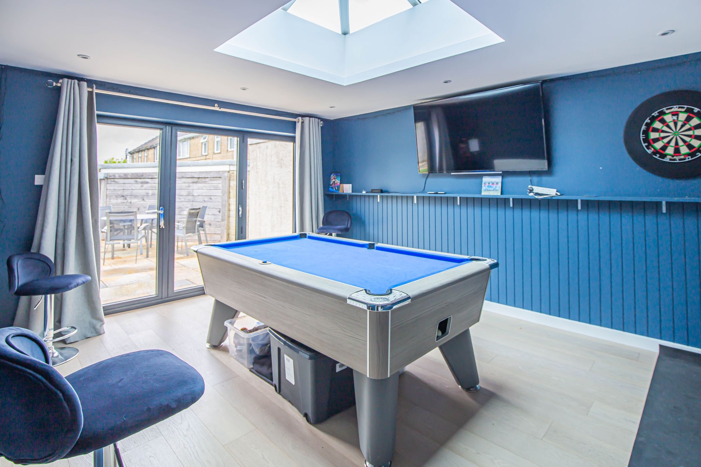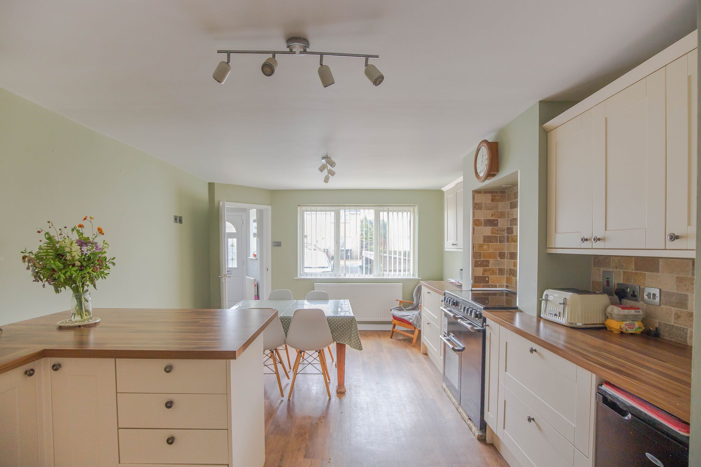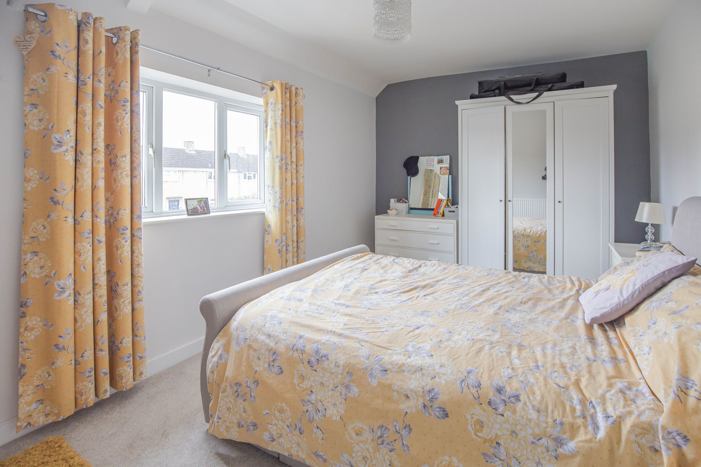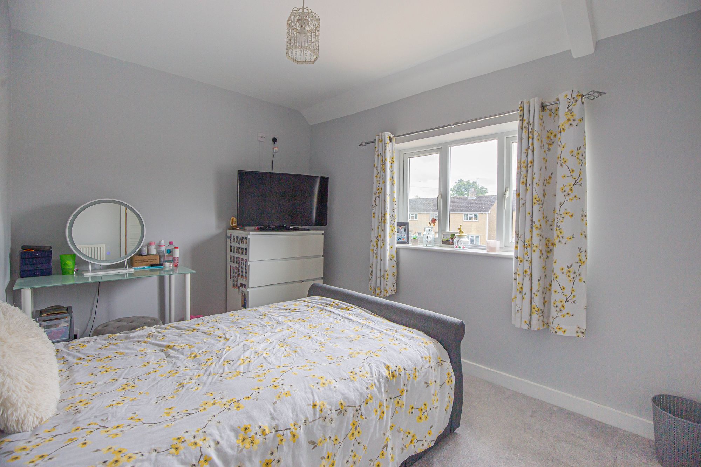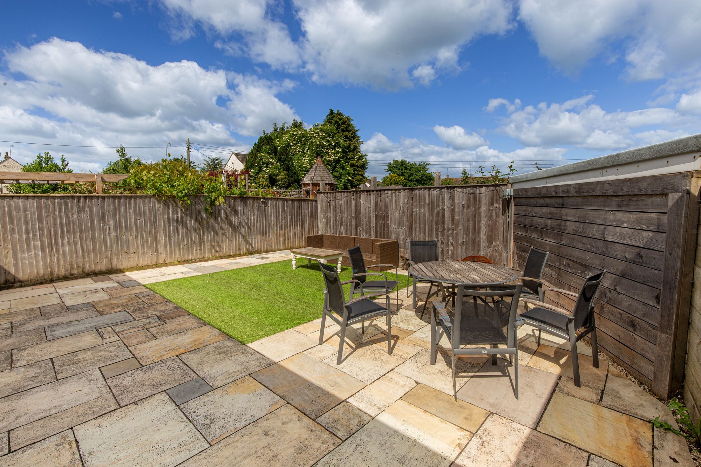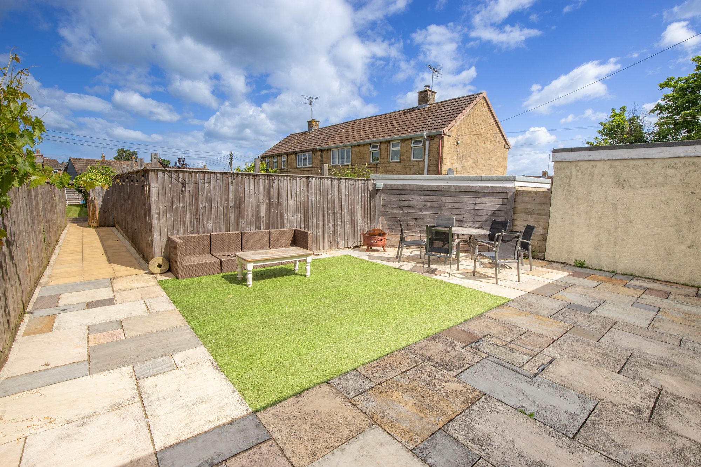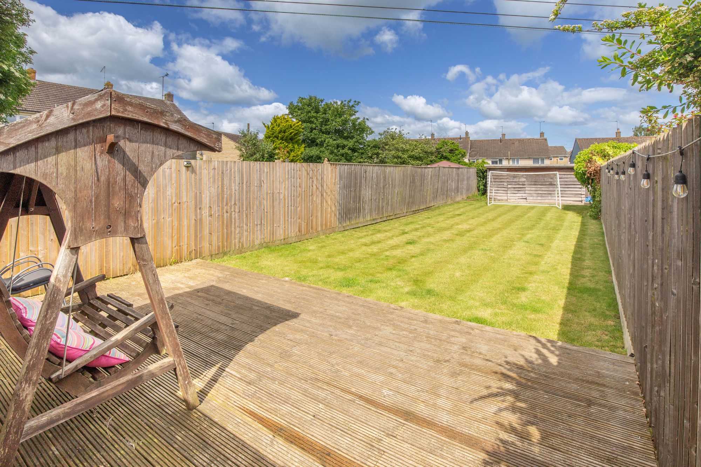Family home offers 1,443 sq.ft. of extended living space. Featuring a 19ft living room with a log burner, a 19ft kitchen diner, and a 15ft utility room with a shower. A games room with bi-fold doors opens to the rear garden. Upstairs has 4 double bedrooms and a bathroom. Driveway parking and garden.
Search
Features
- Extended Family Home
- 15ft Family Room
- 15ft Utility Room
- Downstairs Shower Room
- Four Double Bedrooms
