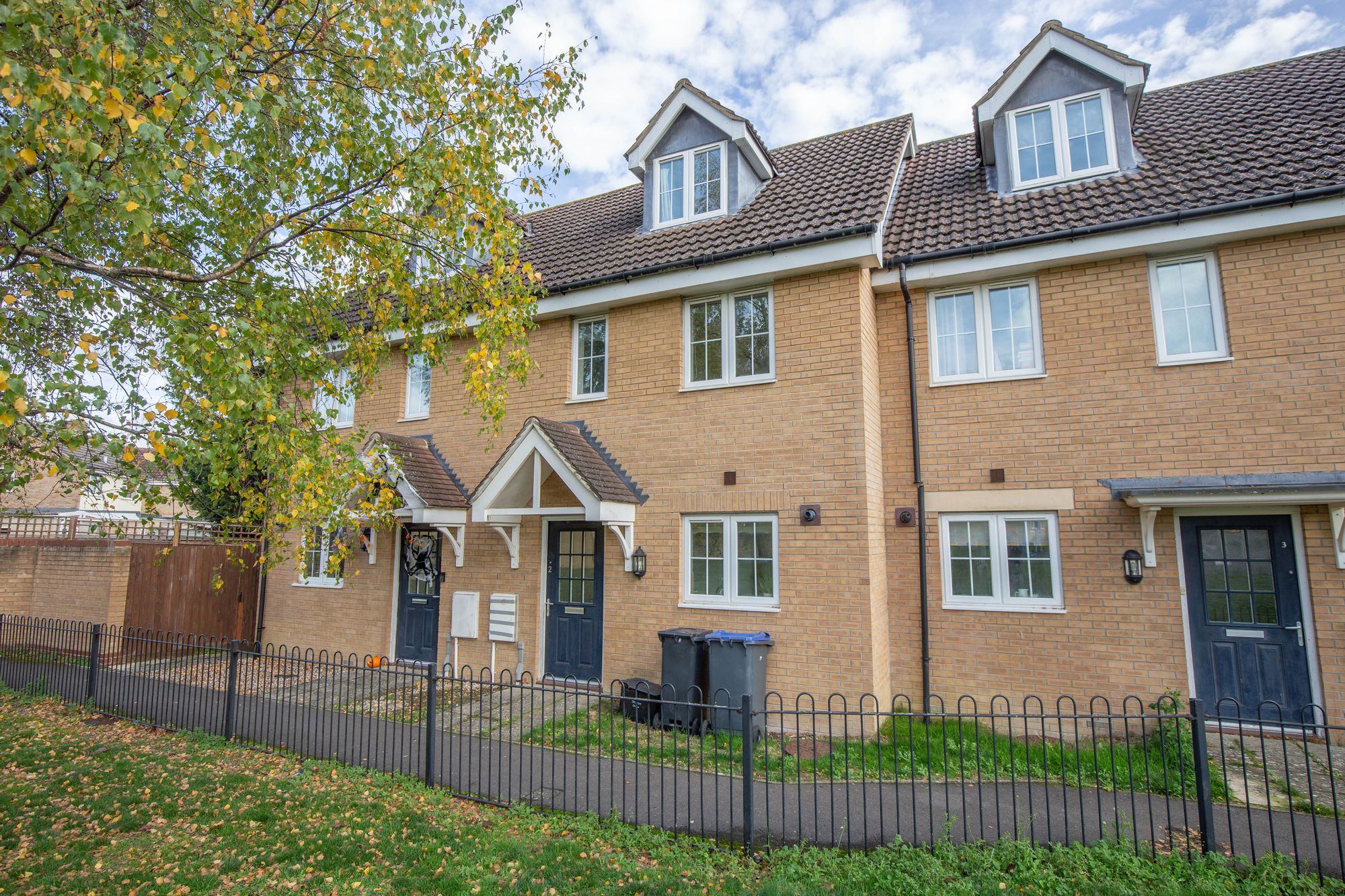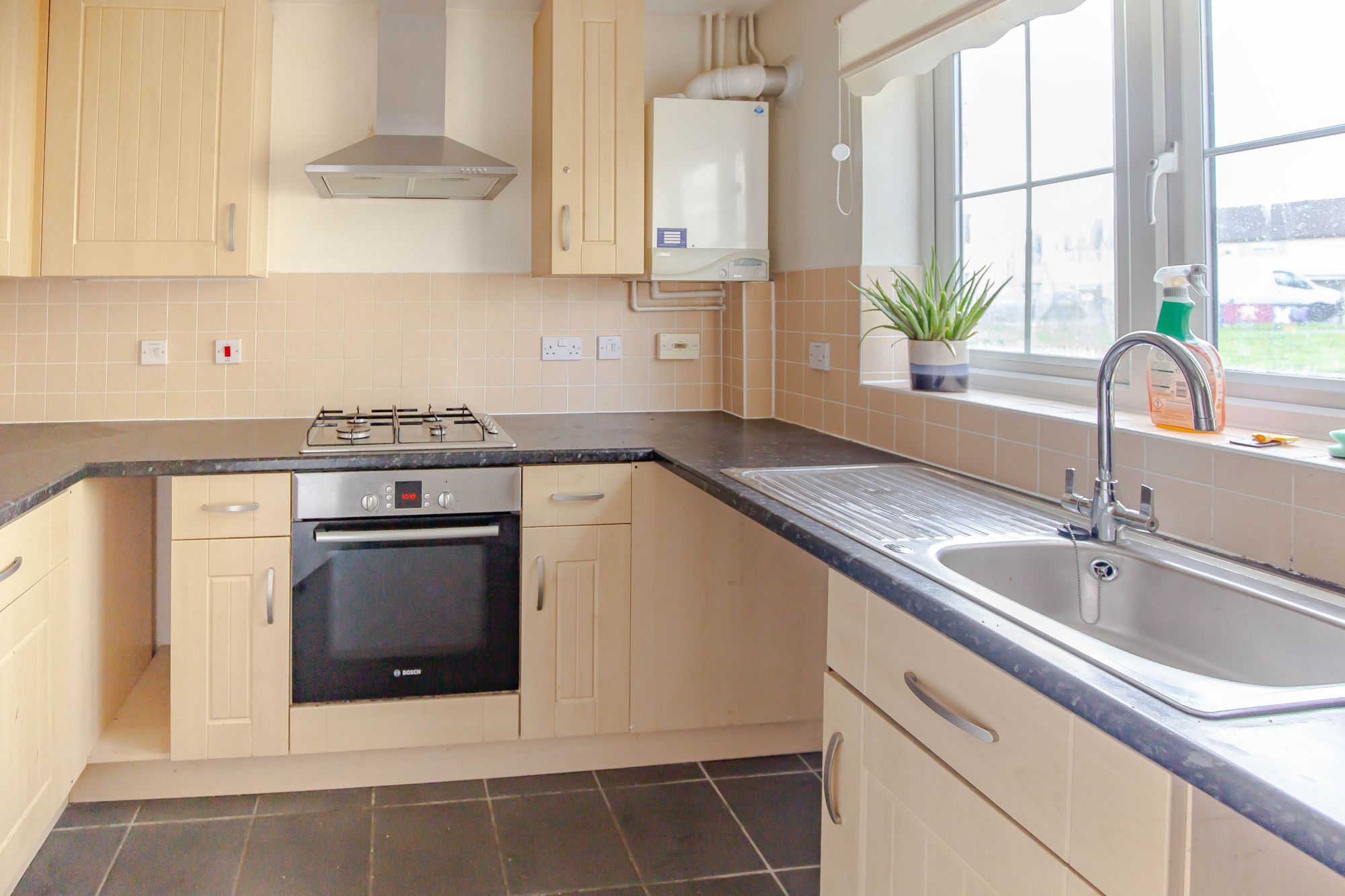Available OCTOBER. This modern 3-bed home, near Malmesbury’s amenities, features a living room with access to the rear garden, well appointed kitchen, 3 bedrooms, bathroom and en-suite. Enclosed garden, garage & off-street parking.
Search
Features
- Lounge Diner
- Garage and Off Street Parking
- En Suite
- Available October
AVAILABLE OCTOBER
This modern 3-bedroom home is ideally located, just a short walk from all the conveniences Malmesbury has to offer.
The ground floor features an entrance hall leading to a comfortable living room with direct access onto the rear garden, a well-appointed kitchen, and a convenient cloakroom.
Upstairs, you’ll find two bedrooms, a family bathroom, and storage cupboard. The second floor is dedicated to master suite, complete with built-in storage and en-suite shower room.
Additional highlights include an enclosed rear garden, mainly laid to lawn with a patio for outdoor entertaining, a garage, and off-street parking.

