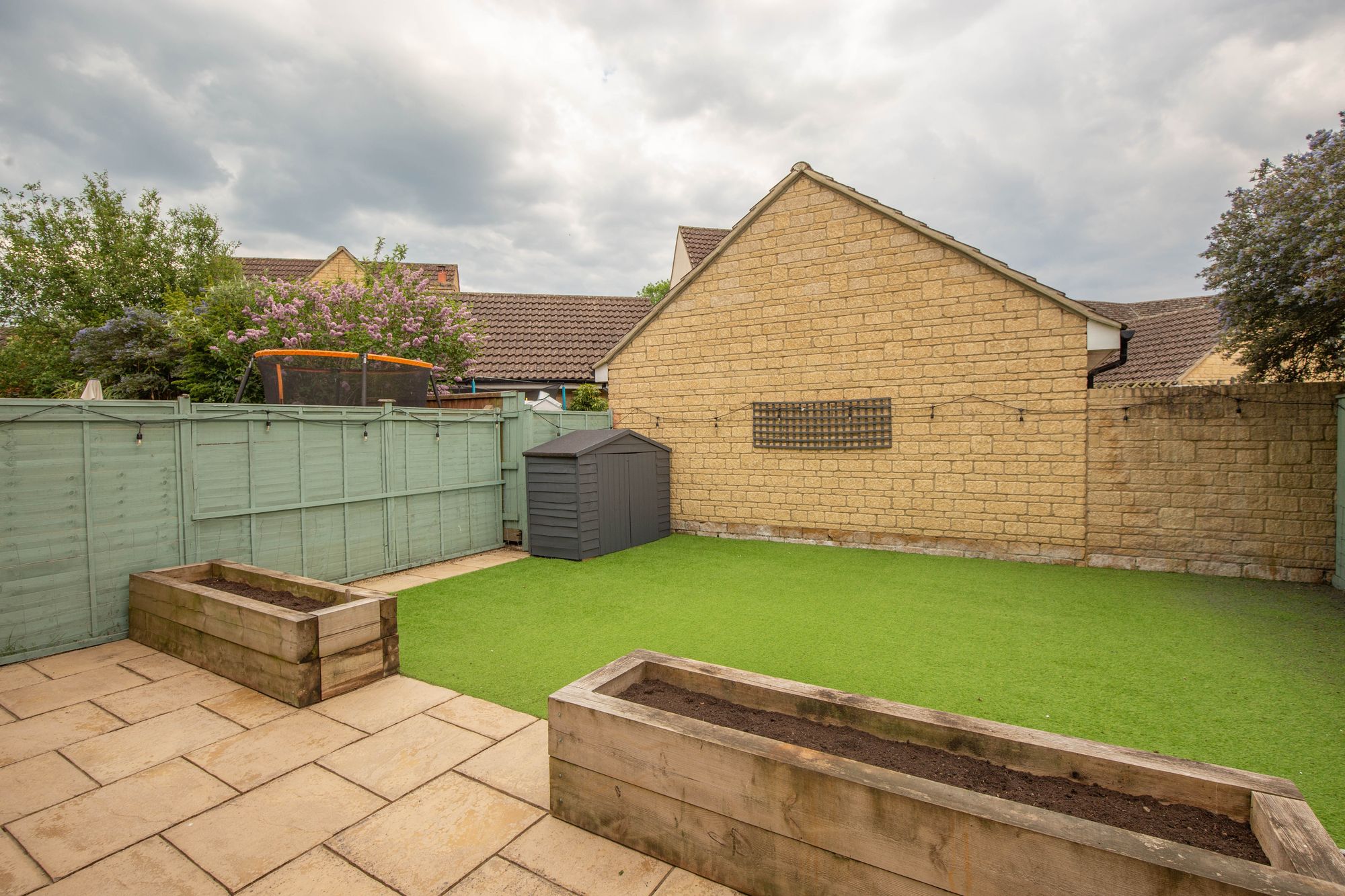Elegant 4 Double -Bedroom Family Home with Versatile Living Spaces and well proportioned accommodation. Generous living/dining area and modern kitchen. Rear garden with patio and driveway parking.
Search
Features
- 4 Double Bedrooms
- Open-plan Living/Dining
- Garage Conversion
- Downstairs Cloakroom
- En Suite
- Driveway Parking











