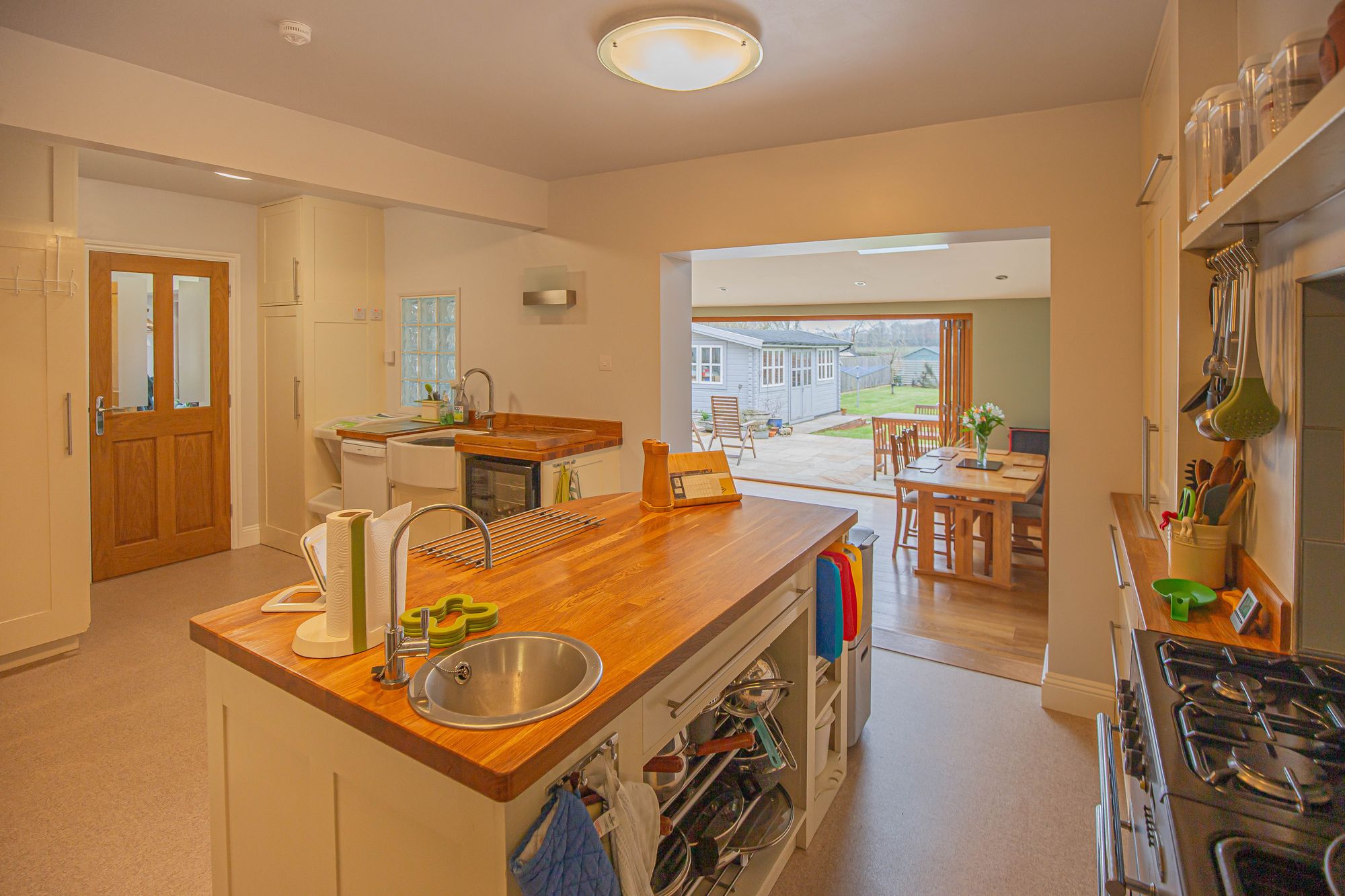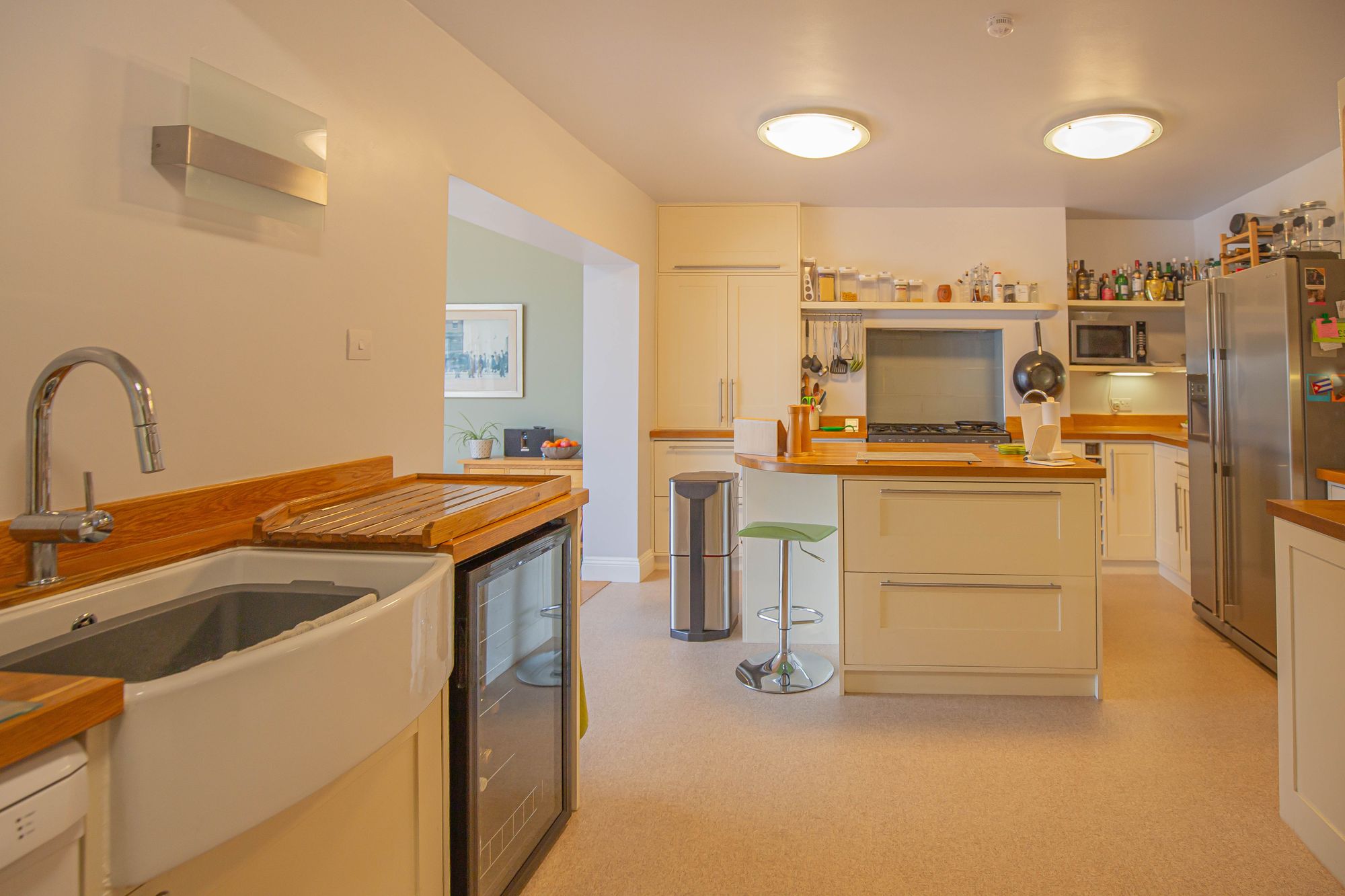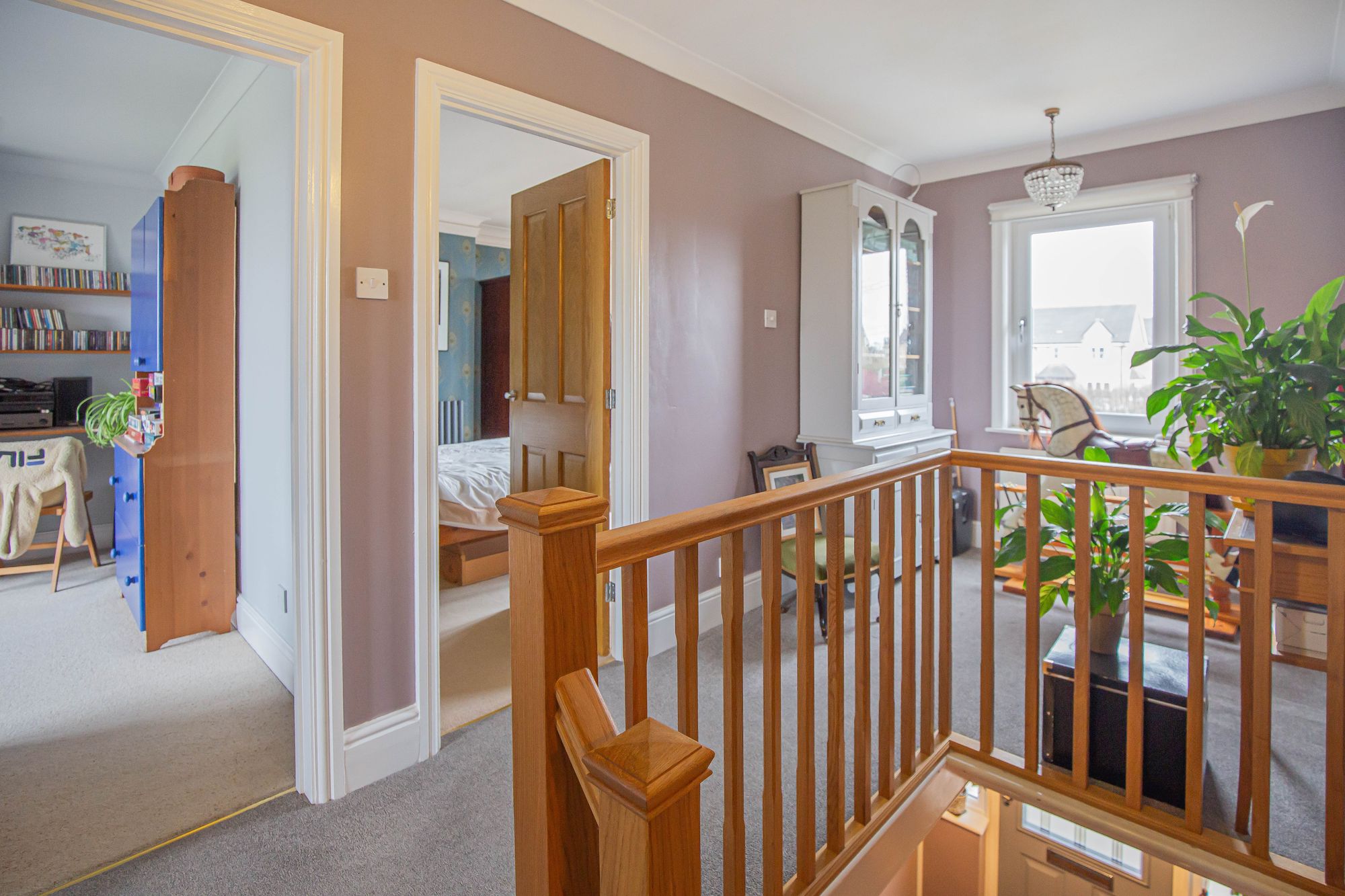Extended 3-bed semi-detached home (1,788 sq ft) with modern comforts and 1930s charm in Malmesbury. Family-friendly layout, large garden, workshop, and garage. Ideal for town access, schools, and amenities.
Search
Features
- Virtual Tour Available
- 1930s Semi Detached Home
- Dressing Room and En Suite
- Extended Kitchen Family Room
- Countryside Views
- Large Rear Garden
- Garage and Parking for Numerous Vehicles





















