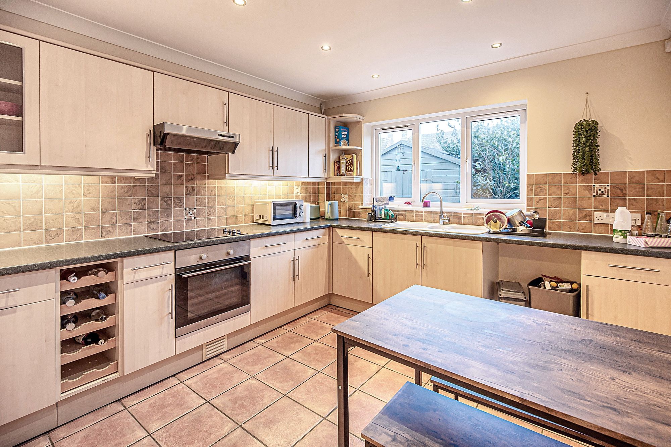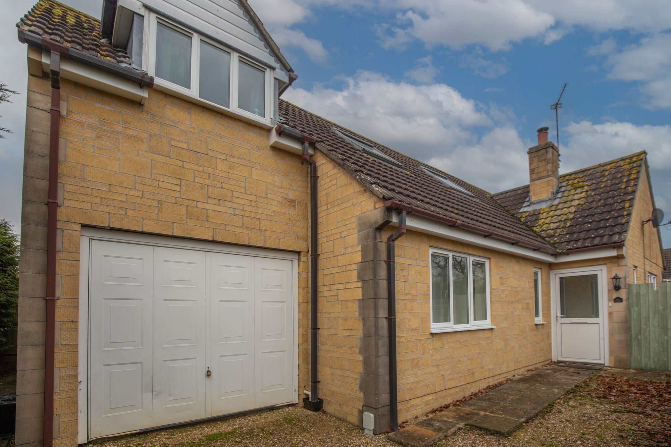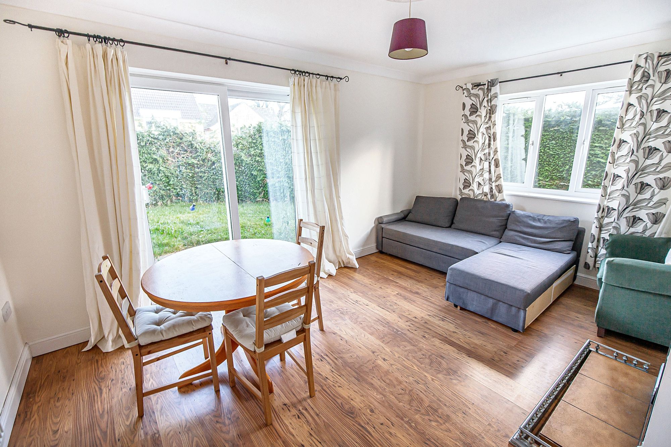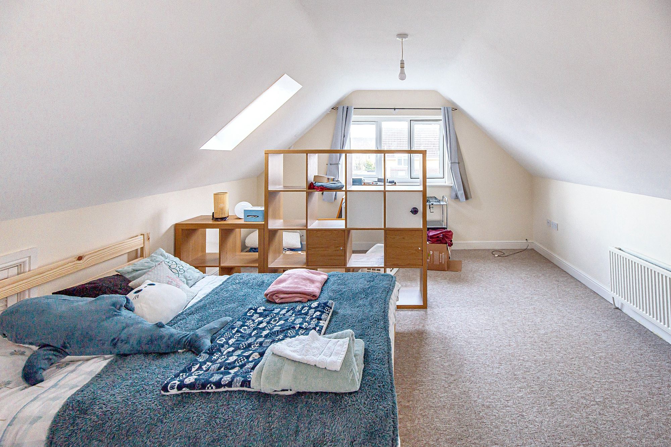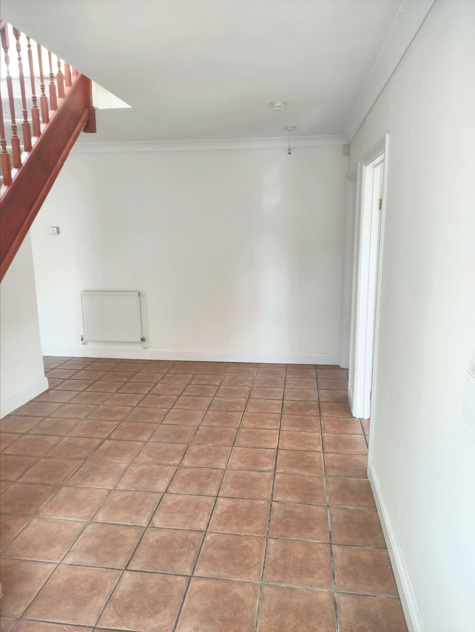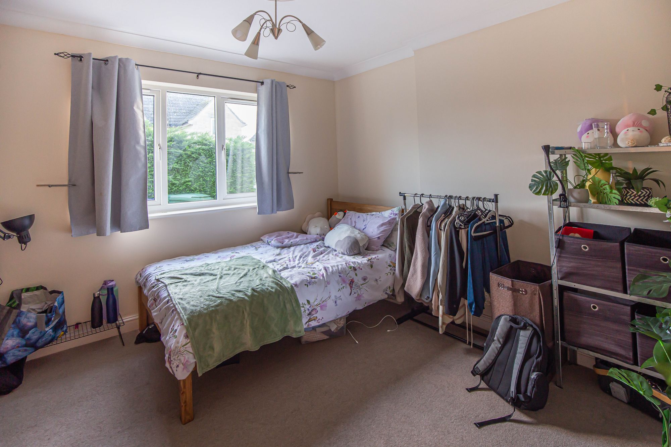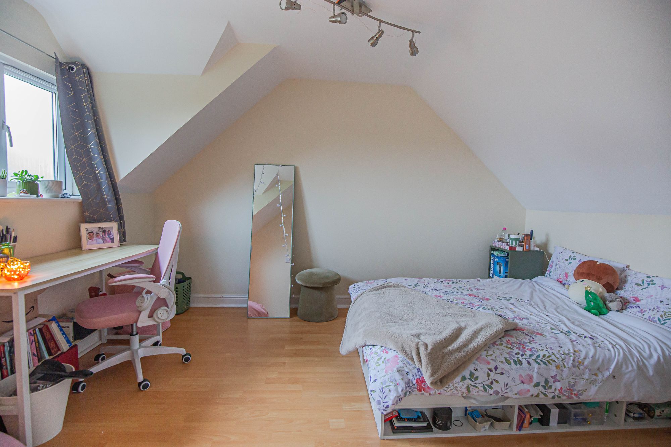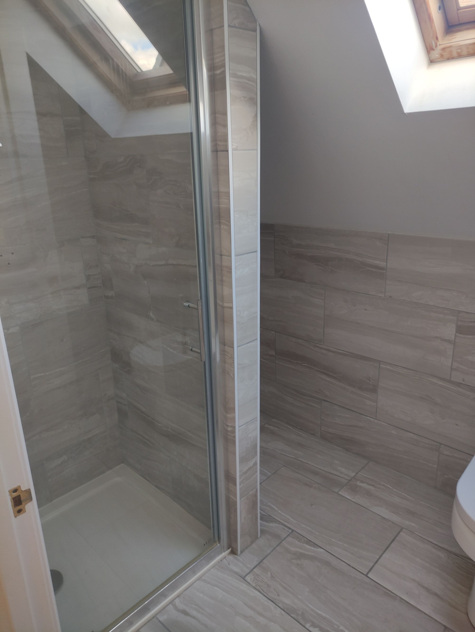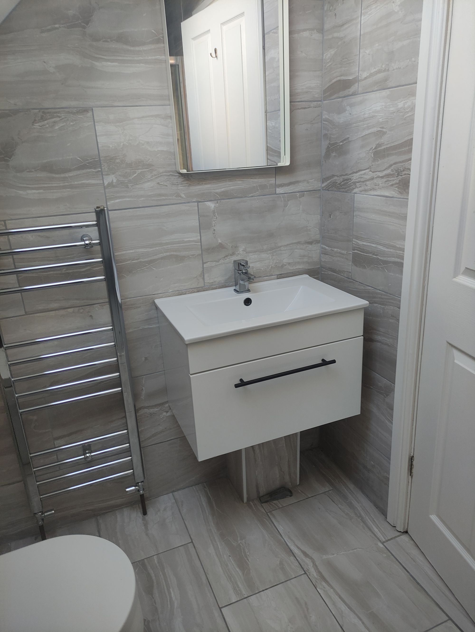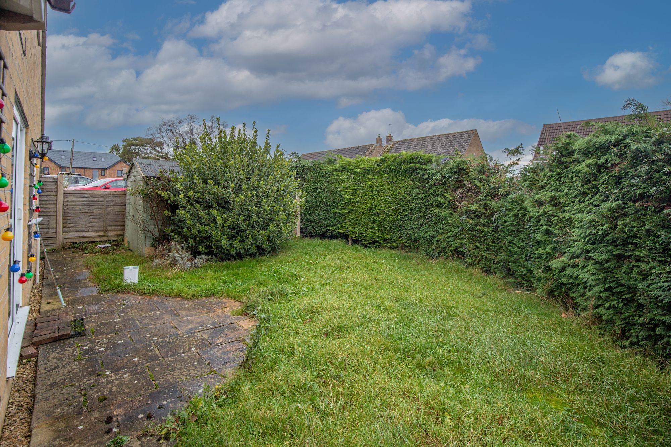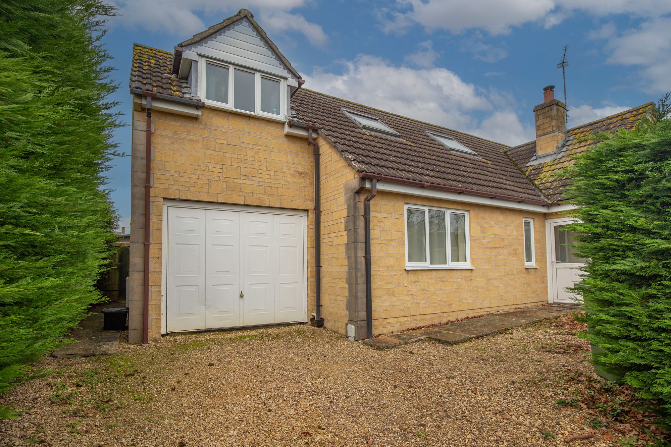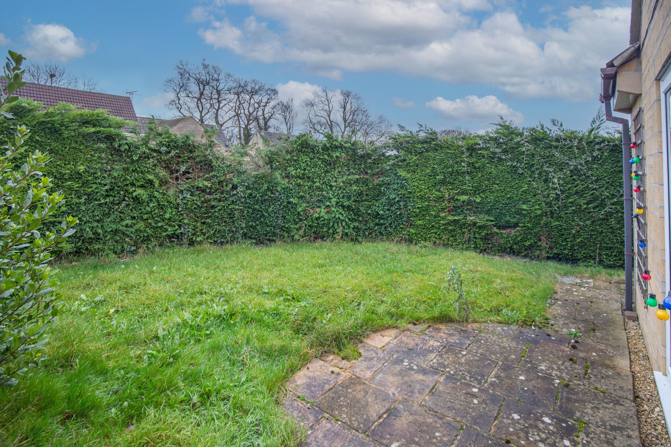Viewing is recommended to realise the full potential this property offers.
Versatile accommodation. Spacious 3-bed chalet bungalow in Milbourne, 1598 sq ft. Bright living room, well-appointed kitchen, utility room, garage with driveway. South facing garden, no chain.
Search
← Back to search results
Features
- No Onward Chain
- Detached Chalet Bungalow
- Three Double Bedrooms
- Study
- Guest Room / Nursery
- Utility Room
- Integral Garage
- Eaves Storage
- Driveway Parking
- Fully Enclosed Rear Garden
