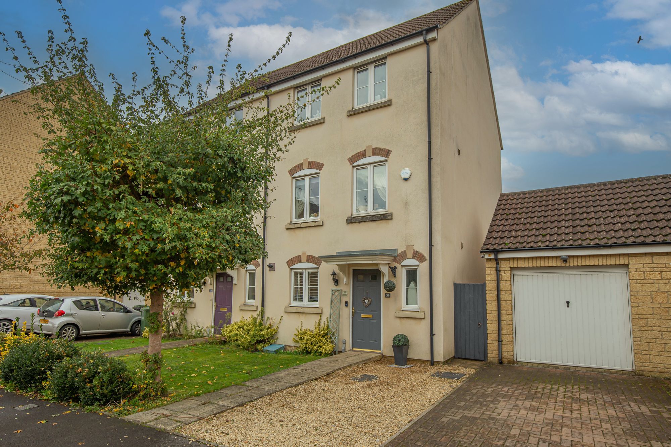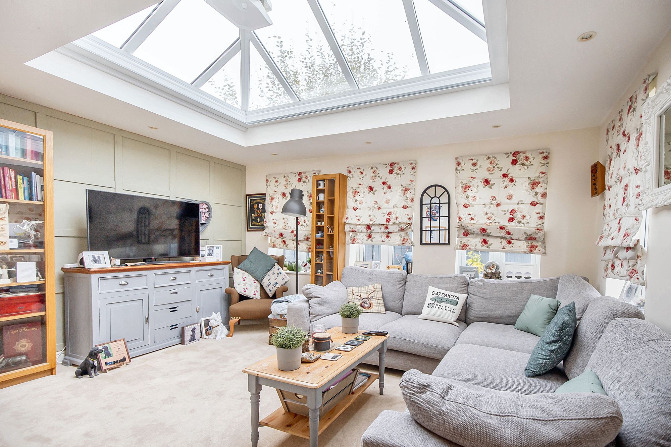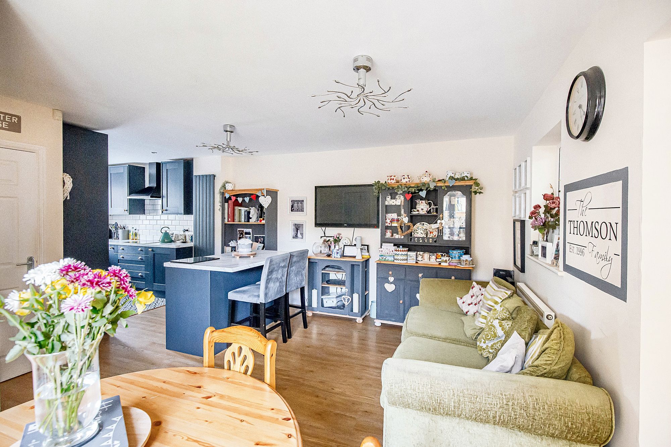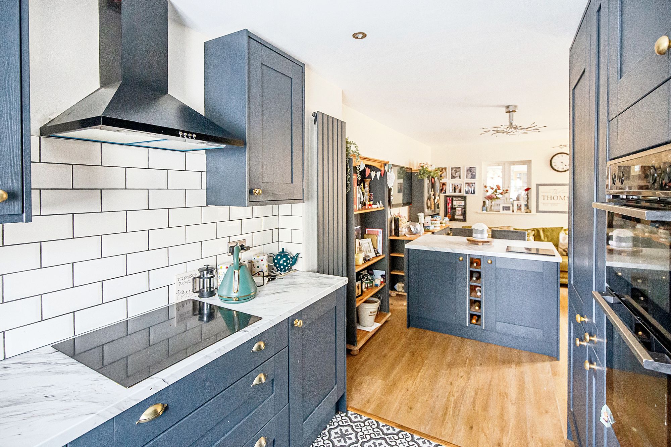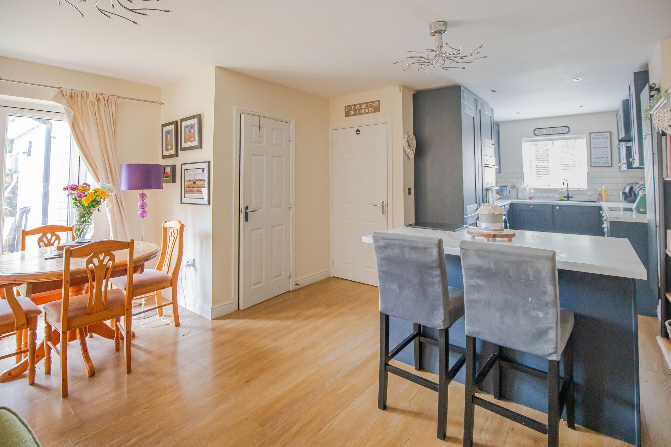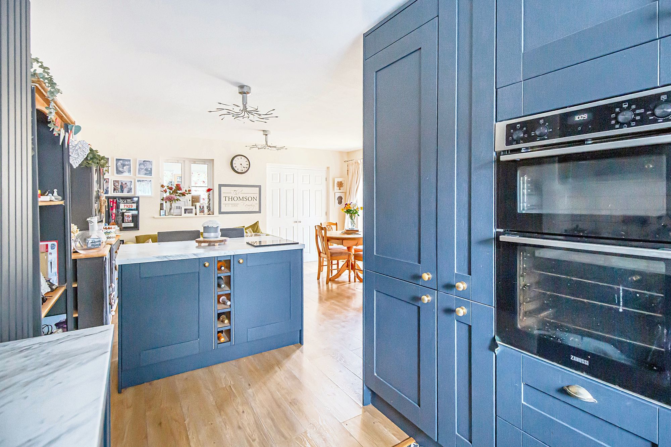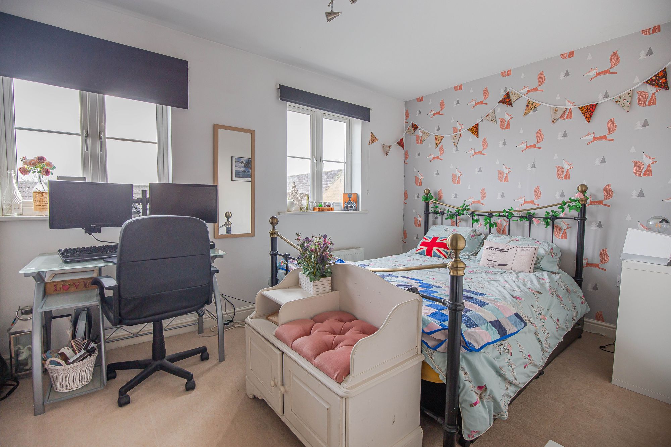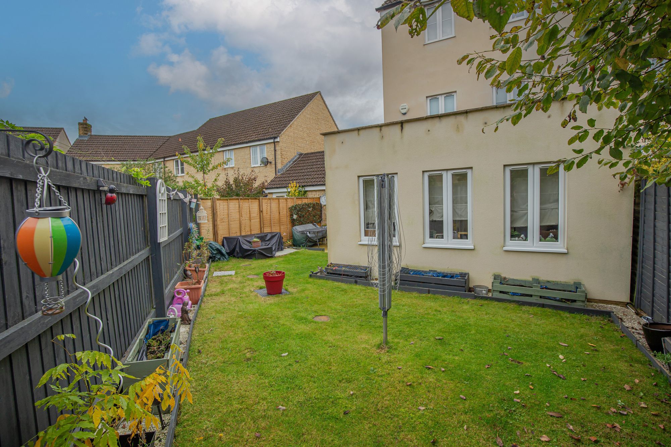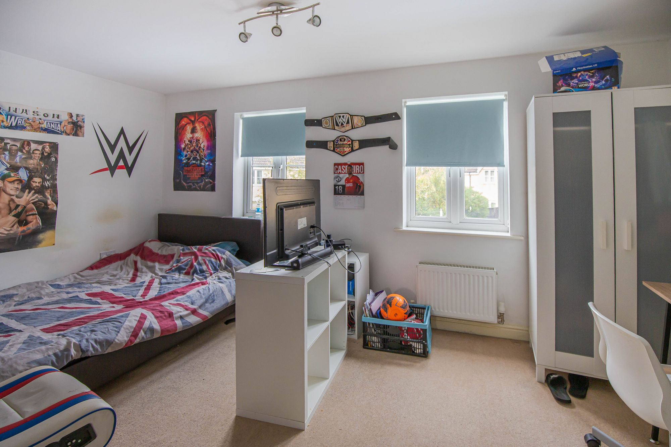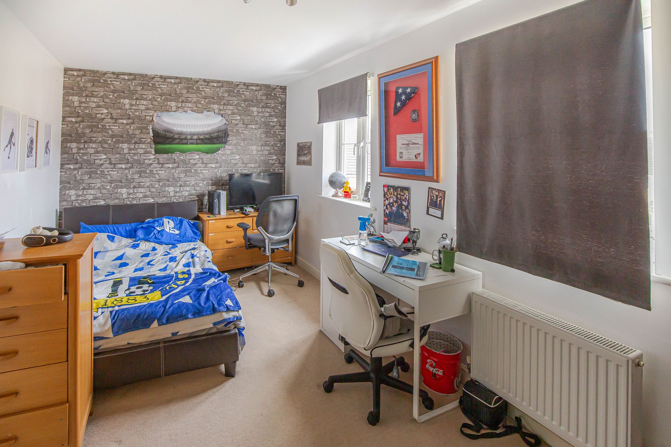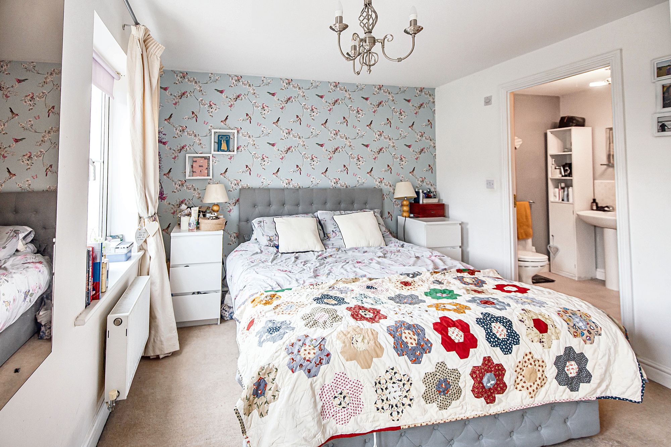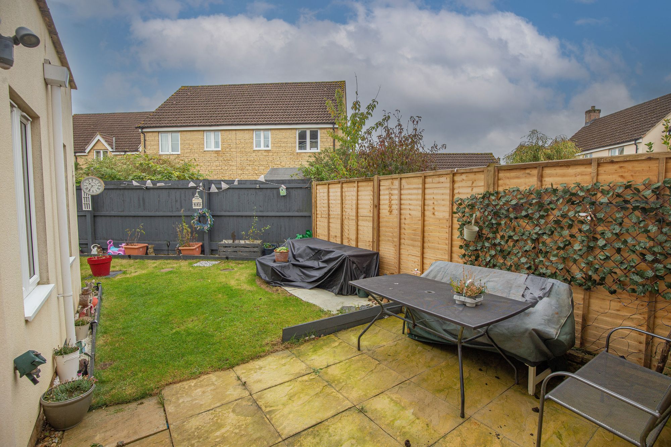This beautifully presented family home. Features include a refitted kitchen, open plan living space, stunning orangery, and enclosed rear garden. Accommodation comprises 4 double bedrooms, 2 bathrooms (1 ensuite), downstairs cloakroom. Driveway parking for 2 vehicles and a single garage.
Search
Features
- Beautifully Presented Home
- Orangery
- Four Double Bedrooms
- En Suite
- Refitted Kitchen
- Downstairs Cloakroom
- Garage
