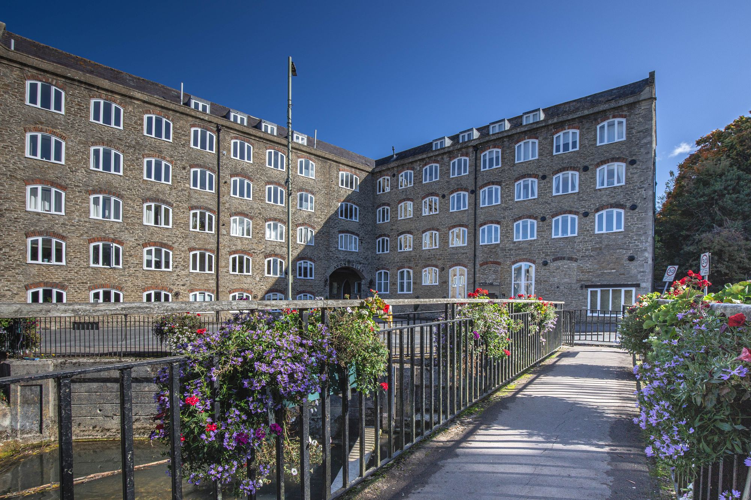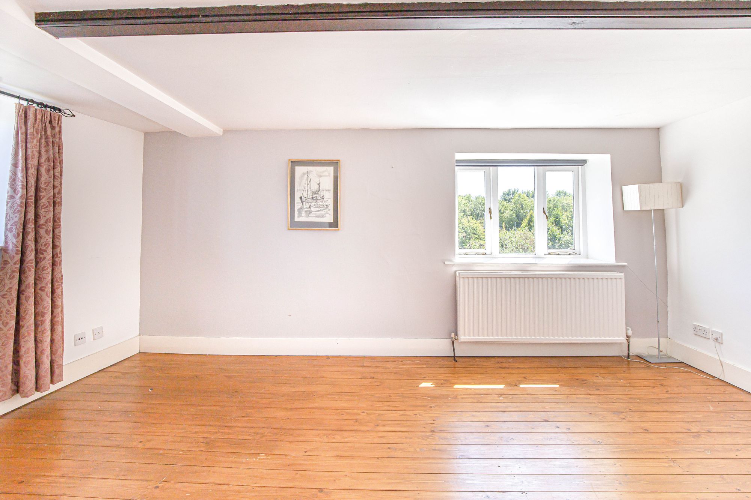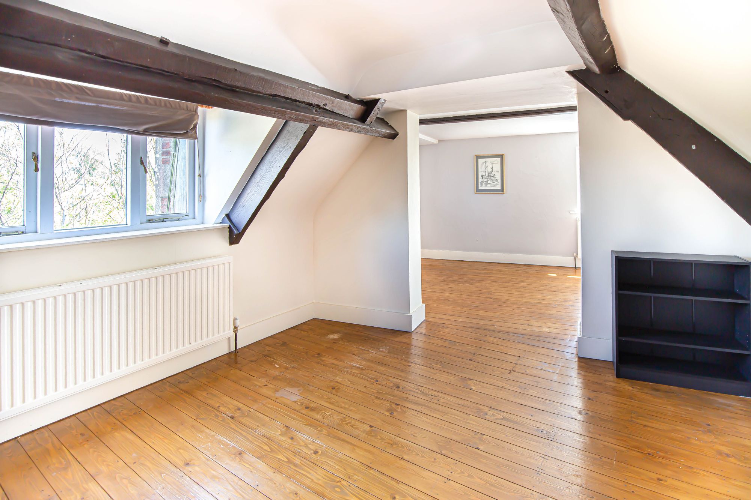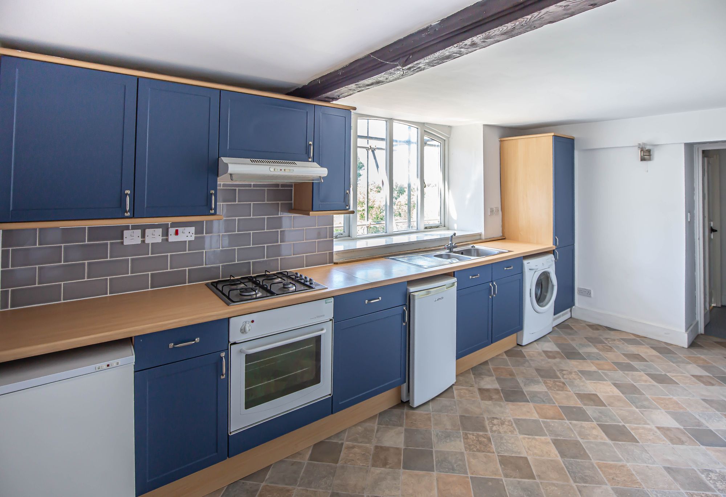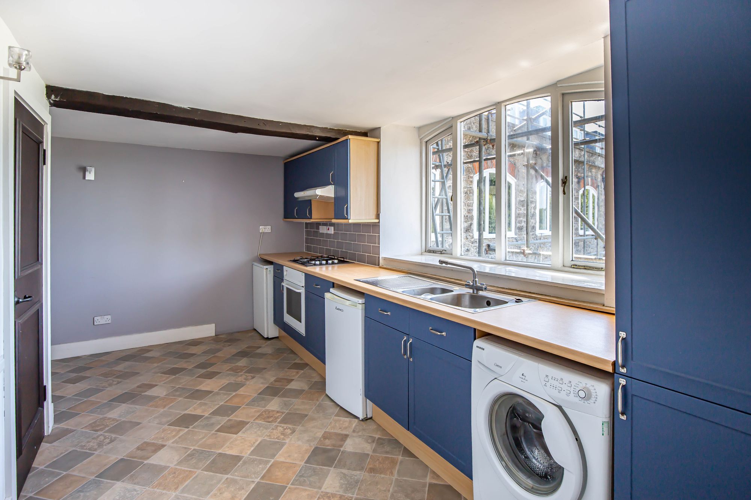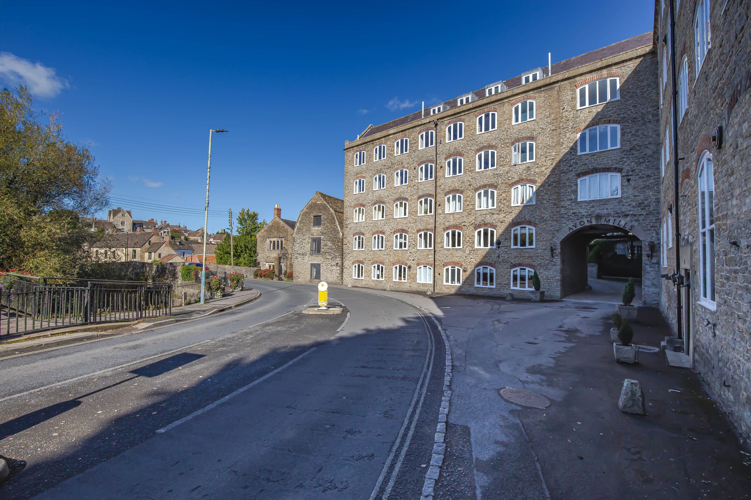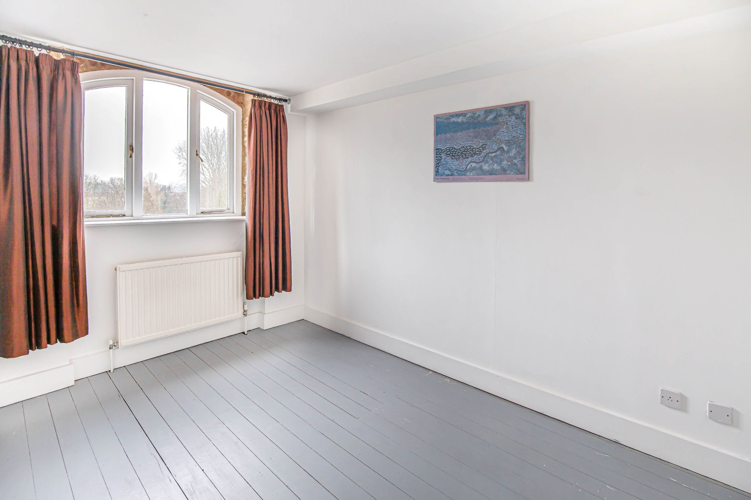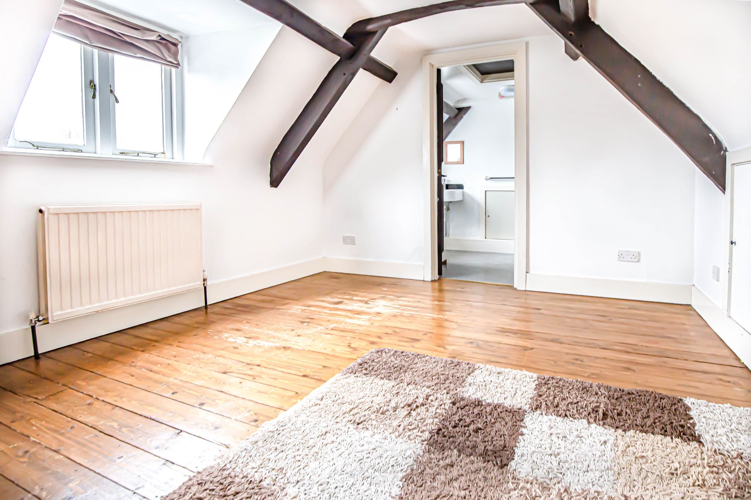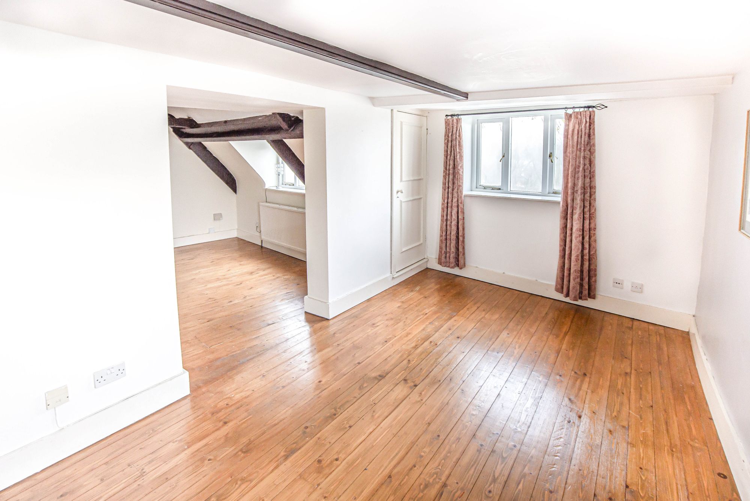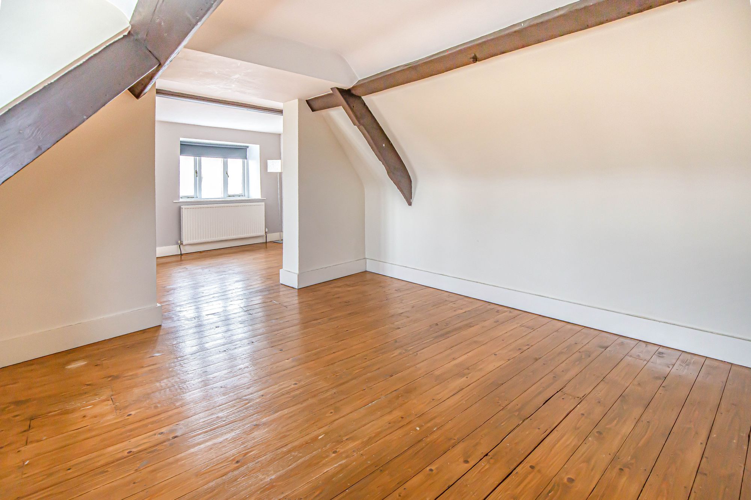Impressive 2-bed riverside apartment (941 sq. ft) in grade II listed former silk mill. Top floor with stunning views of High Street, St Johns Bridge, and weir. Characterful with exposed beams, brickwork, and modern conveniences. Communal gardens and parking space included.
Search
Features
- Historic Riverside Apartment
- Two Double Bedrooms
- Spacious and Airy 941 sq.ft
- Riverside Views
- Communal Gardens
- Parking Space
