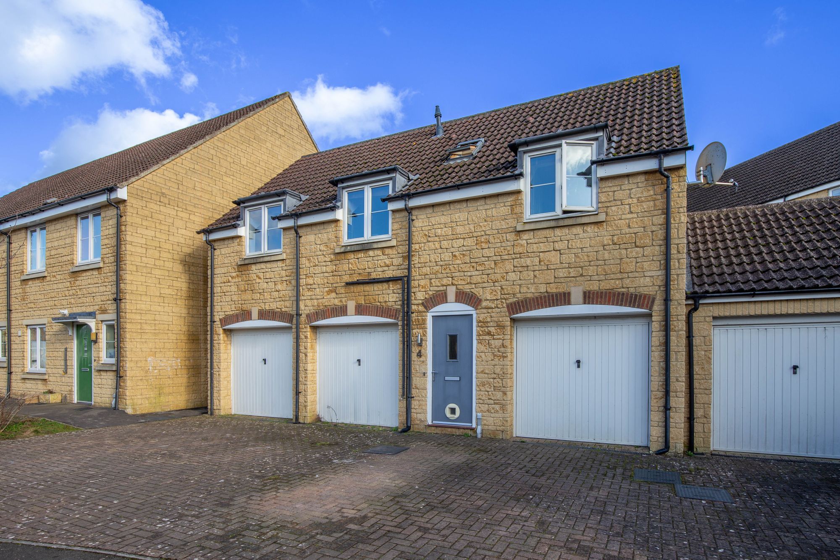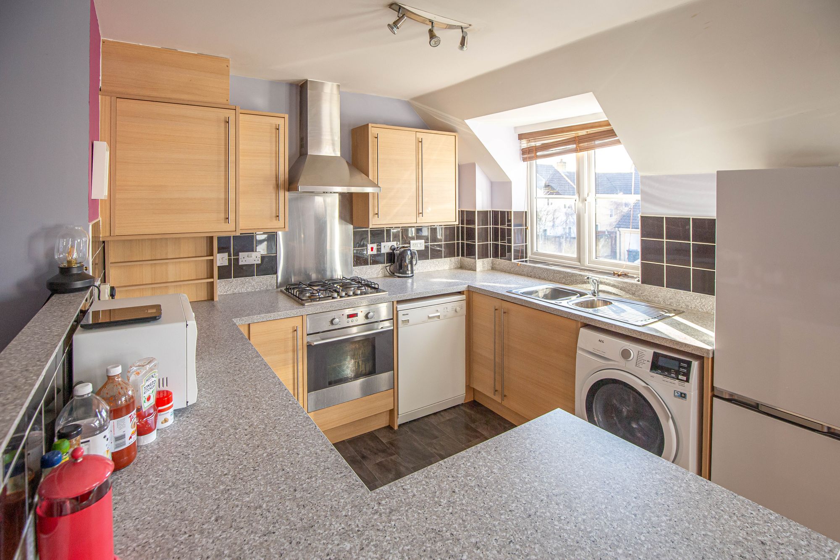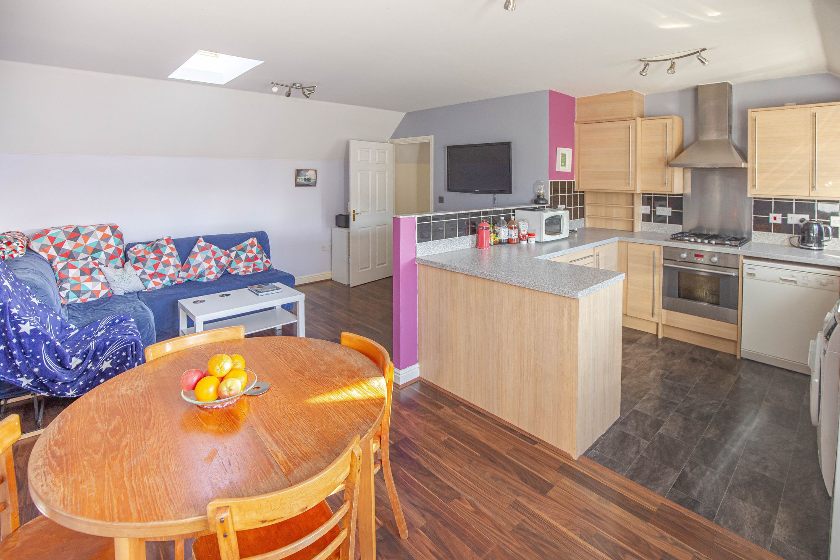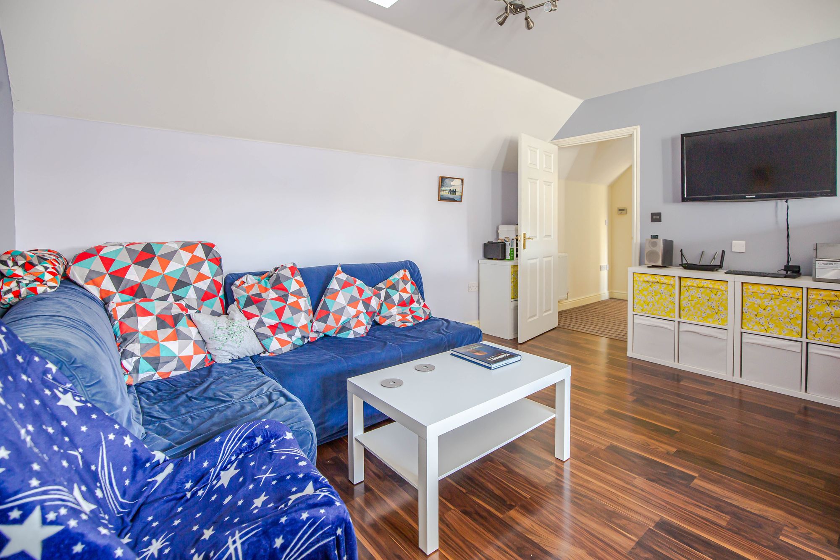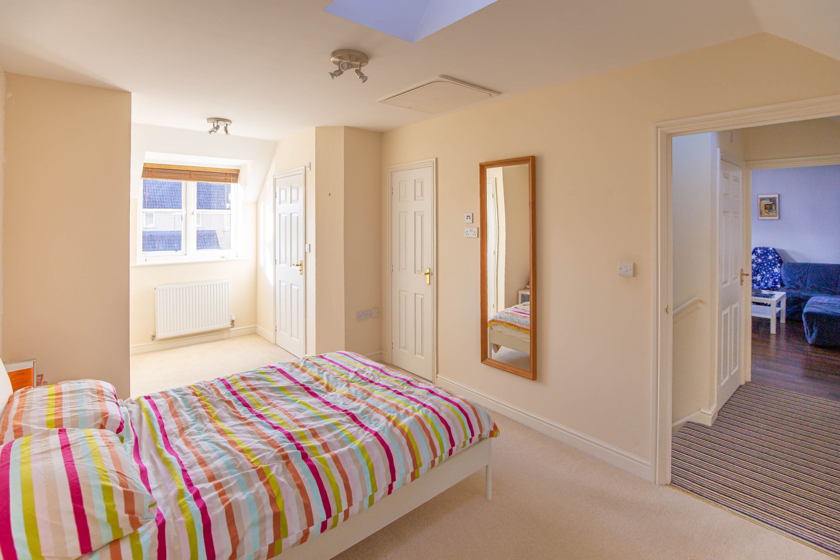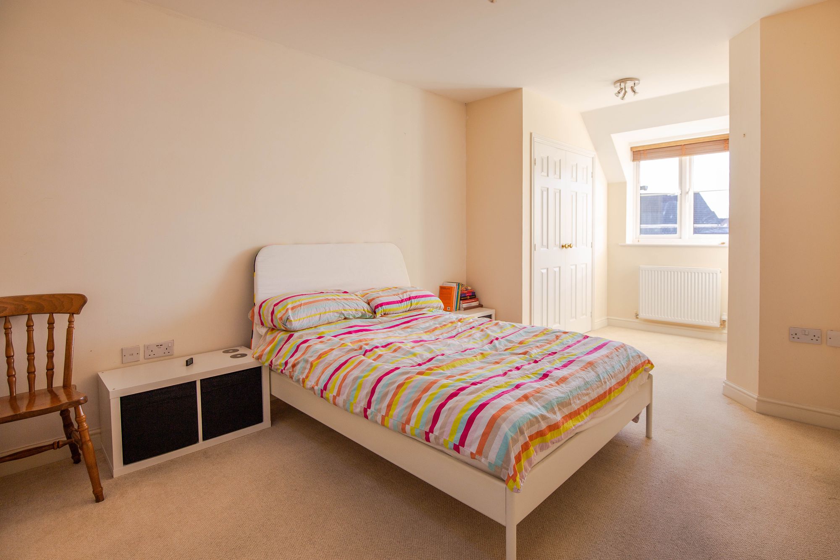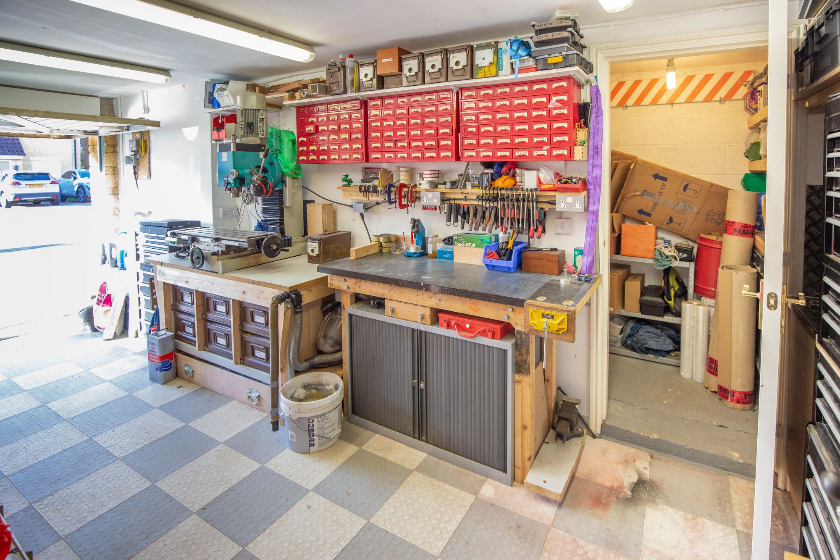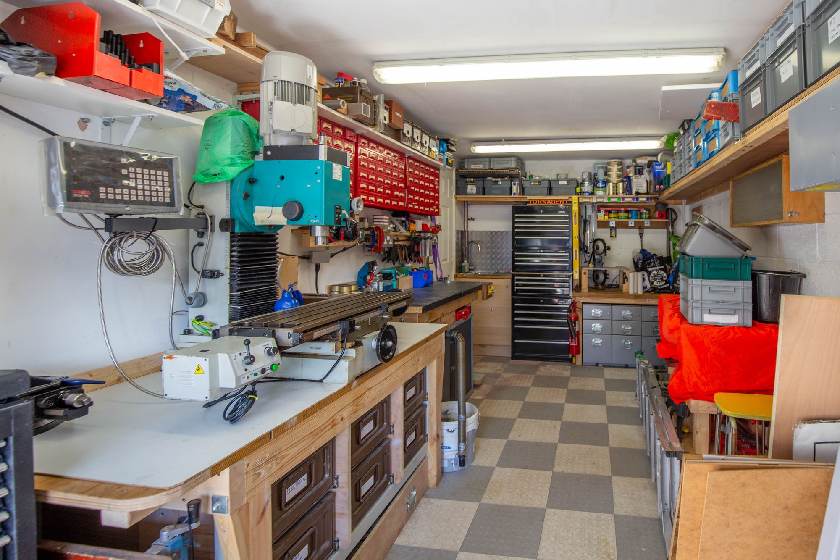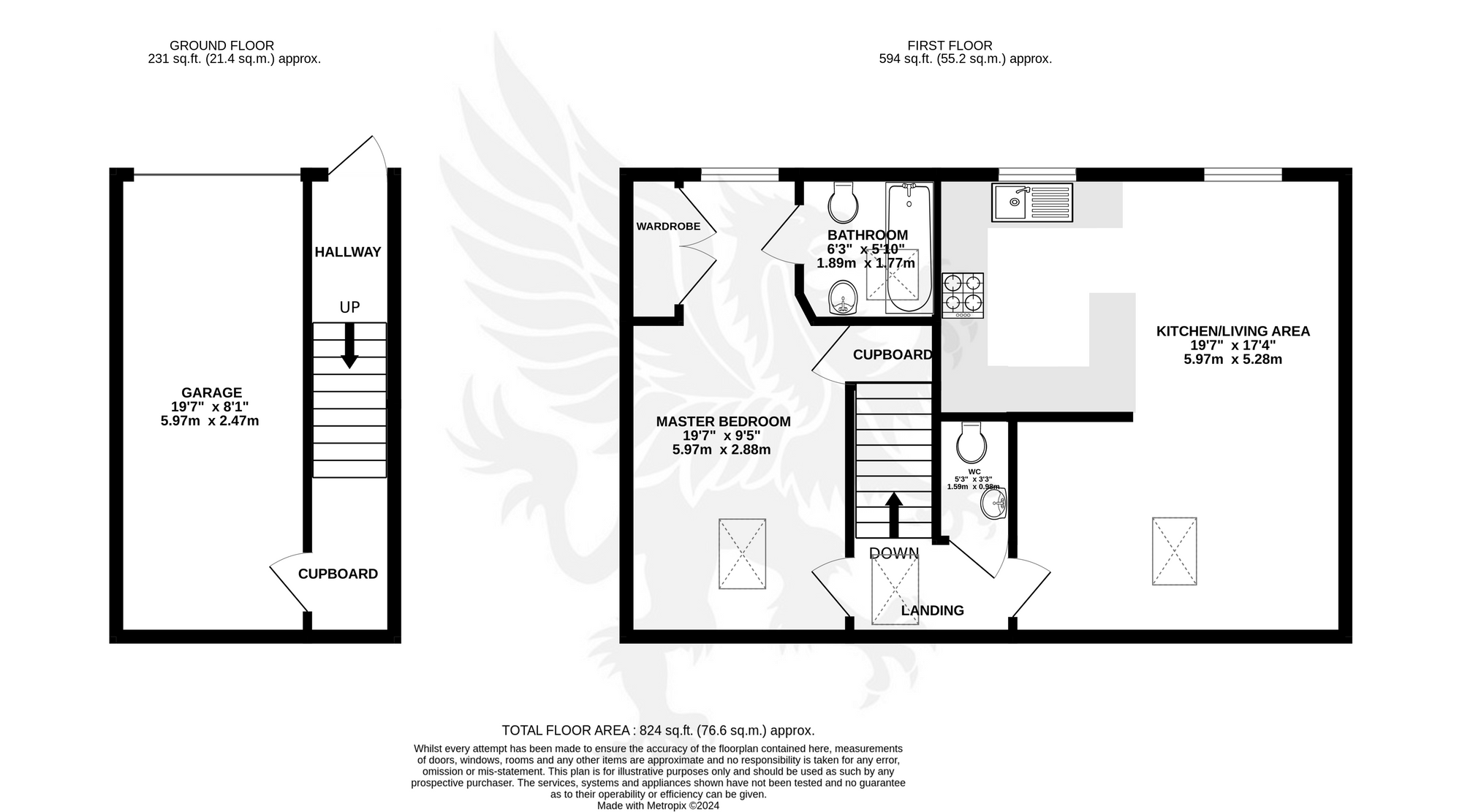Well presented coach house on outskirts of Malmesbury. 19ft double bedroom with en suite. Open plan living area with fitted kitchen. Garage with tiled flooring, power and light. Close to Dyson and amenities.
Search
Features
- Detached Coach House
- Double Bedroom
- Open Plan Living Area
- Garage
- Virtual Tour
