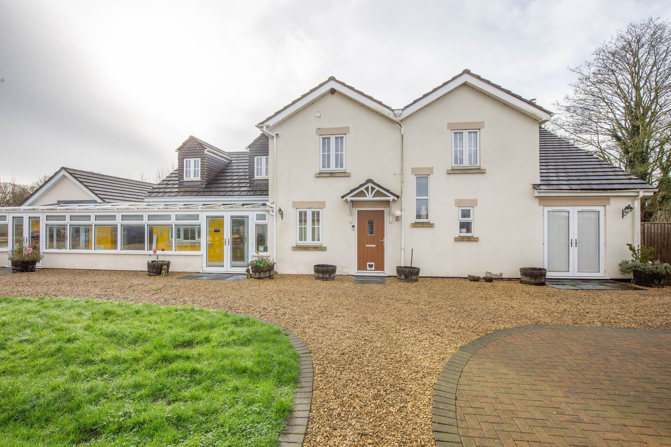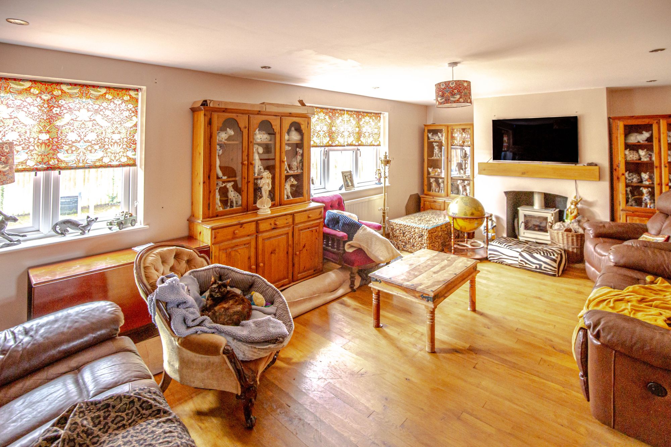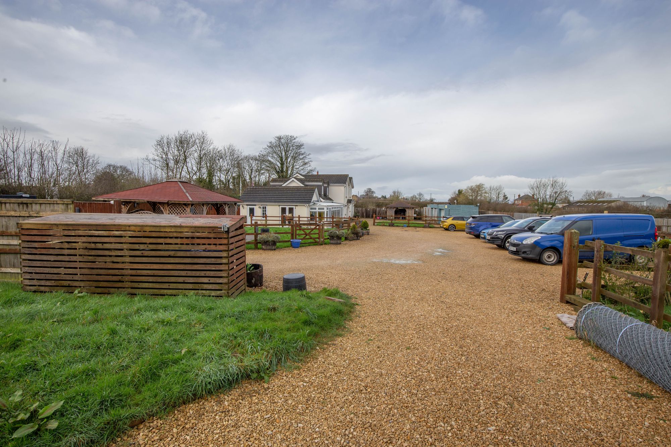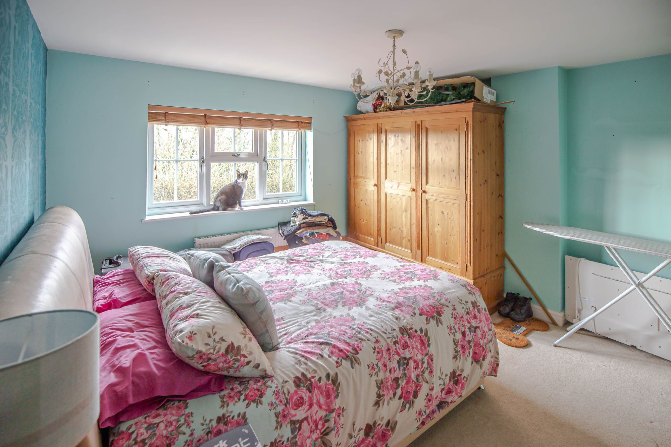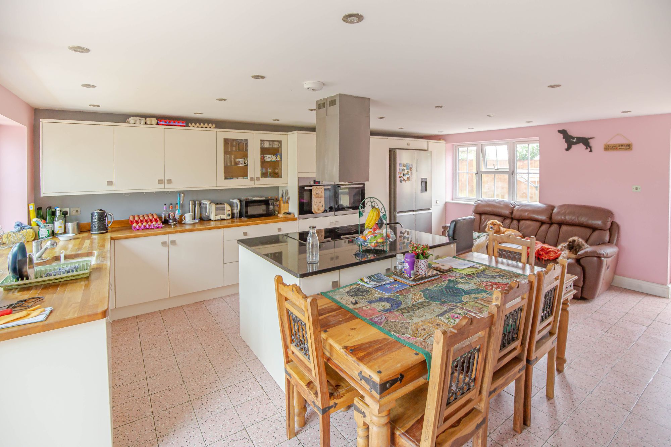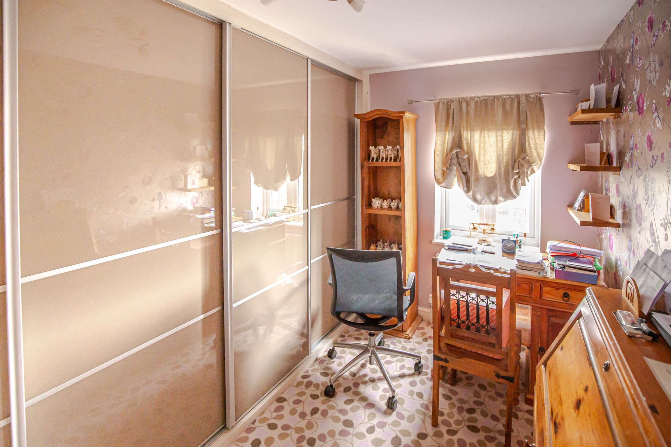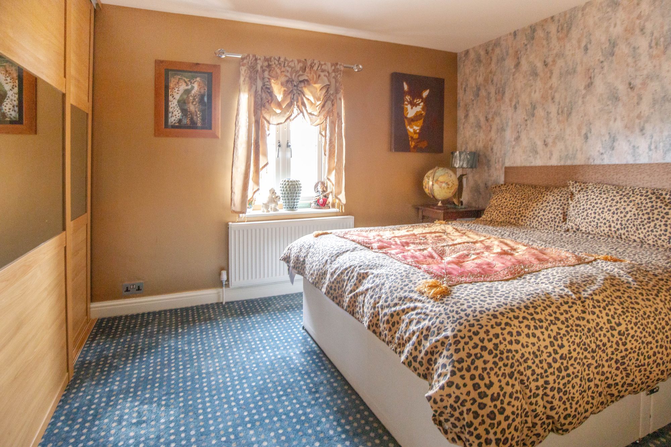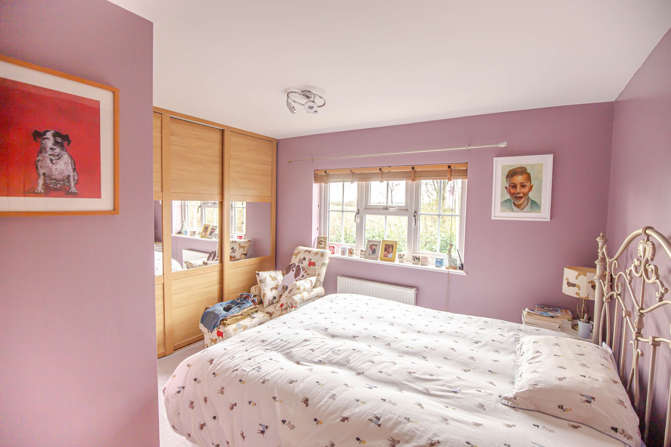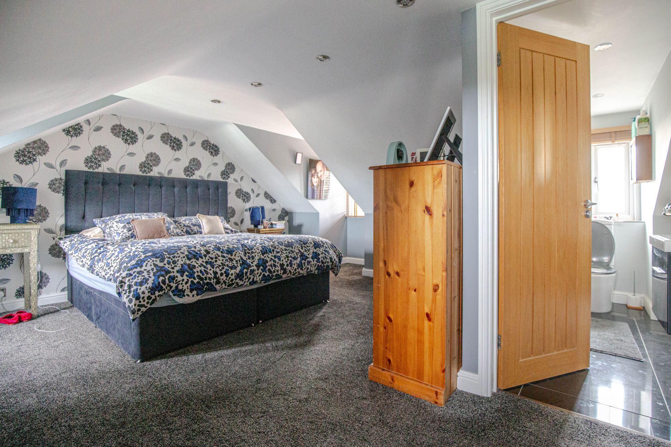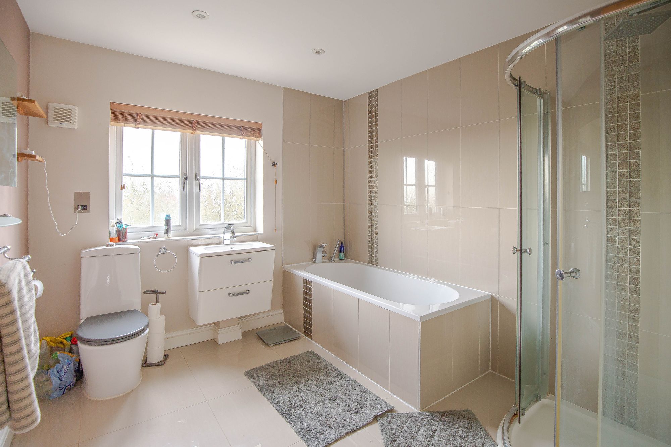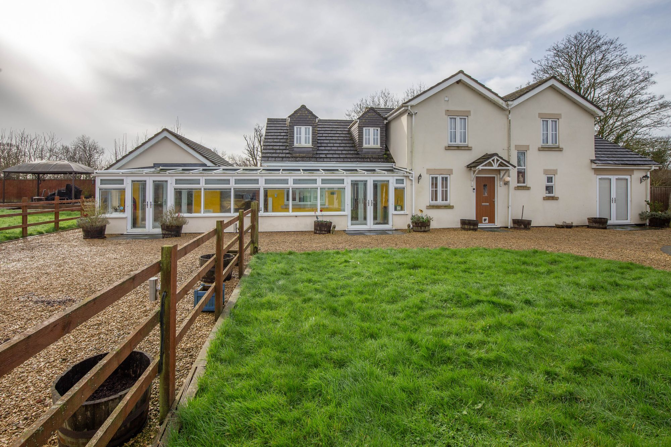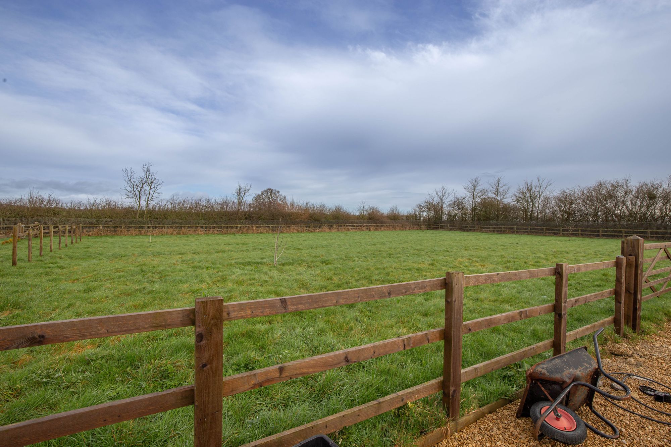**Philomena House**: A stunning family home on the outskirts of Brinkworth with approx. 3 acres of land. 5 beds, 5 receptions, 3 acres of gardens including orchard and bespoke outbuildings, commuter-friendly location near M4 and Swindon.
Search
Features
- Detached Family Home
- Five Bedrooms
- Five Reception Rooms
- Countryside Views
- Parking for Numerous Vehicles
- Outbuildings
- C.3 Acres Land
